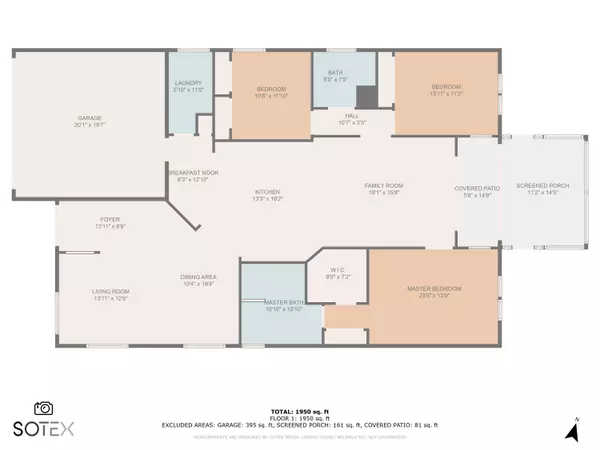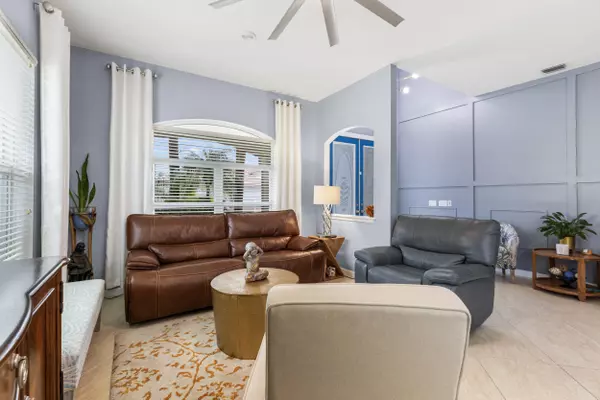Bought with Keller Williams Realty Of The Treasure Coast
$455,000
$466,900
2.5%For more information regarding the value of a property, please contact us for a free consultation.
3 Beds
2 Baths
2,102 SqFt
SOLD DATE : 02/04/2025
Key Details
Sold Price $455,000
Property Type Single Family Home
Sub Type Single Family Detached
Listing Status Sold
Purchase Type For Sale
Square Footage 2,102 sqft
Price per Sqft $216
Subdivision Kings Isle Phase V
MLS Listing ID RX-11027882
Sold Date 02/04/25
Bedrooms 3
Full Baths 2
Construction Status Resale
HOA Fees $402/mo
HOA Y/N Yes
Year Built 1999
Annual Tax Amount $6,036
Tax Year 2024
Lot Size 5,917 Sqft
Property Description
Indulge in the finest of upgrades in this exquisite 3 bed, 2 bath home, renovated with over a hundred thousand in luxurious improvements. The list of upgrades is endless- newly installed tile roof, hurricane impact windows with accordion shutters, custom quartz countertops, soft close kitchen drawers/cabinets, Samsung refrigerator/stove, and whole house water filtration system. Plenty of storage throughout home including master bedrooms walk in closet. Master bath fully renovated with a soak in tub! Entire house is freshly painted. Enjoy the beautiful Florida scenery from your screened in front porch or from screened in back patio with water view! This 55+ community offers an array of recreational activities and a pool. 24 hour manned gate. Additionally it's situated near a hospital and
Location
State FL
County St. Lucie
Community Kings Isle
Area 7500
Zoning Residential
Rooms
Other Rooms Family
Master Bath Dual Sinks, Mstr Bdrm - Ground, Separate Shower, Separate Tub, Spa Tub & Shower
Interior
Interior Features Bar, Closet Cabinets, Kitchen Island, Pantry, Split Bedroom, Walk-in Closet
Heating Central
Cooling Central
Flooring Tile
Furnishings Unfurnished
Exterior
Garage Spaces 2.0
Community Features Gated Community
Utilities Available Cable, Electric, Public Sewer, Public Water
Amenities Available Clubhouse, Fitness Center, Manager on Site, Picnic Area, Pool, Sidewalks, Tennis
Waterfront Description Lake
Exposure South
Private Pool No
Building
Lot Description < 1/4 Acre
Story 1.00
Foundation Block, CBS, Concrete
Construction Status Resale
Others
Pets Allowed Restricted
Senior Community Verified
Restrictions Buyer Approval
Acceptable Financing Cash, Conventional
Horse Property No
Membership Fee Required No
Listing Terms Cash, Conventional
Financing Cash,Conventional
Pets Allowed Number Limit, Size Limit
Read Less Info
Want to know what your home might be worth? Contact us for a FREE valuation!

Our team is ready to help you sell your home for the highest possible price ASAP
"Molly's job is to find and attract mastery-based agents to the office, protect the culture, and make sure everyone is happy! "






