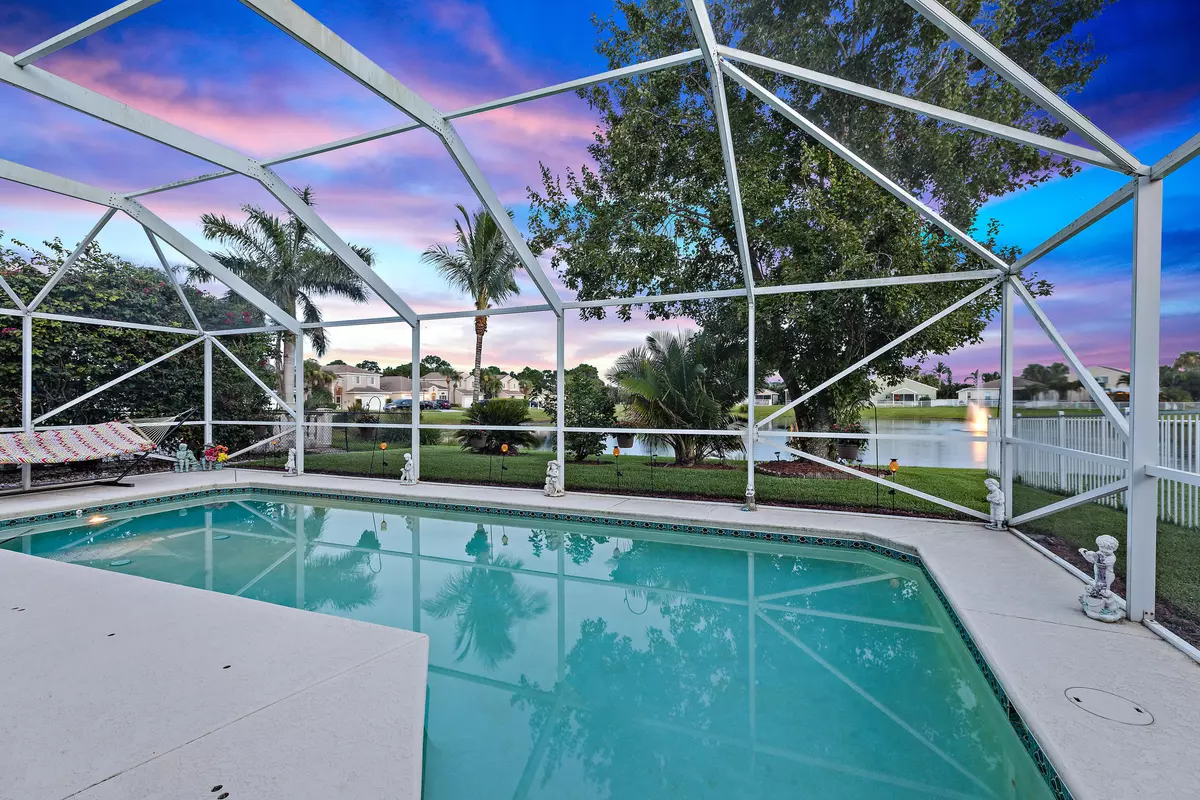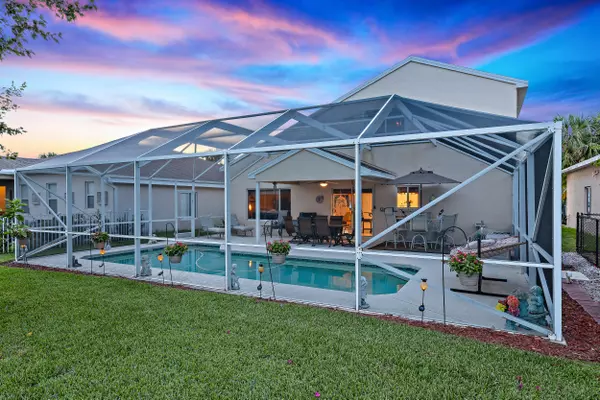Bought with Tauber Real Estate Services
$307,000
$329,900
6.9%For more information regarding the value of a property, please contact us for a free consultation.
3 Beds
2.1 Baths
1,816 SqFt
SOLD DATE : 11/14/2018
Key Details
Sold Price $307,000
Property Type Single Family Home
Sub Type Single Family Detached
Listing Status Sold
Purchase Type For Sale
Square Footage 1,816 sqft
Price per Sqft $169
Subdivision Springtree
MLS Listing ID RX-10457524
Sold Date 11/14/18
Style Traditional
Bedrooms 3
Full Baths 2
Half Baths 1
Construction Status Resale
HOA Fees $135/mo
HOA Y/N Yes
Year Built 2002
Annual Tax Amount $2,430
Tax Year 2017
Lot Size 5,488 Sqft
Property Description
Spectacular two-story pool home situated on a lakefront lot, in the gated community of Springtree in Stuart, Florida. This home has everything you've been dreaming about, including the opportunity to enjoy beautiful pink sunsets over the tranquil lake in your backyard. Enter the front door and immediately feel welcomed. The vaulted ceilings and open floor plan gives the home an airy feel. The first level features a formal dinning room, living room, and kitchen that overlooks the family room. Laundry room and half bath are also located on the first floor. The home has natural gas which is currently used for the BBQ, dryer & water heater. There is a whole house generator and accordion shutters on second story windows.
Location
State FL
County Martin
Community Springtree
Area 7 - Stuart - South Of Indian St
Zoning Residential
Rooms
Other Rooms Family, Laundry-Inside
Master Bath Dual Sinks, Mstr Bdrm - Upstairs, Separate Shower, Separate Tub
Interior
Interior Features Ctdrl/Vault Ceilings, Entry Lvl Lvng Area, Roman Tub, Walk-in Closet
Heating Central, Electric
Cooling Central, Electric
Flooring Laminate, Tile
Furnishings Unfurnished
Exterior
Exterior Feature Covered Patio, Screened Patio, Shutters, Zoned Sprinkler
Parking Features Driveway, Garage - Attached
Garage Spaces 2.0
Pool Gunite, Inground, Screened
Community Features Sold As-Is
Utilities Available Cable, Electric, Gas Natural, Public Sewer, Public Water, Underground
Amenities Available Picnic Area, Sidewalks, Street Lights
Waterfront Description Lake
View Lake
Roof Type Comp Shingle
Present Use Sold As-Is
Exposure North
Private Pool Yes
Building
Lot Description < 1/4 Acre
Story 2.00
Unit Features Multi-Level
Foundation CBS, Frame, Stucco
Construction Status Resale
Schools
Elementary Schools Pinewood Elementary School
Middle Schools Dr. David L. Anderson Middle School
High Schools Martin County High School
Others
Pets Allowed Yes
HOA Fee Include Cable,Common Areas,Common R.E. Tax,Legal/Accounting,Manager
Senior Community No Hopa
Restrictions Buyer Approval,Commercial Vehicles Prohibited,Interview Required,Lease OK,Lease OK w/Restrict,Tenant Approval
Security Features Gate - Unmanned
Acceptable Financing Cash, Conventional, VA
Horse Property No
Membership Fee Required No
Listing Terms Cash, Conventional, VA
Financing Cash,Conventional,VA
Read Less Info
Want to know what your home might be worth? Contact us for a FREE valuation!

Our team is ready to help you sell your home for the highest possible price ASAP
"Molly's job is to find and attract mastery-based agents to the office, protect the culture, and make sure everyone is happy! "






