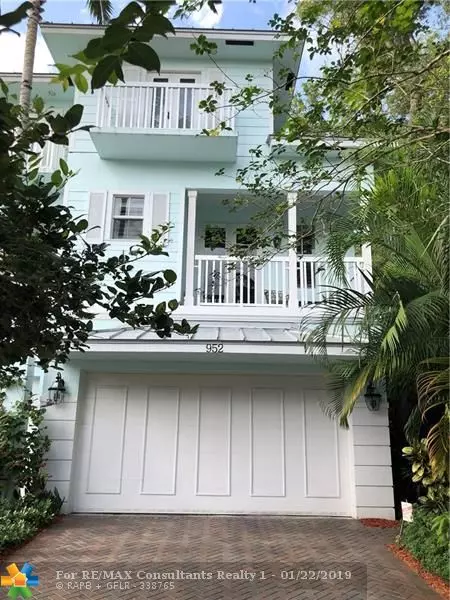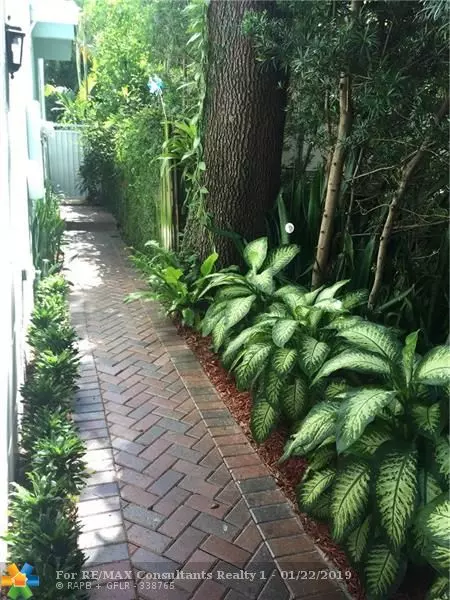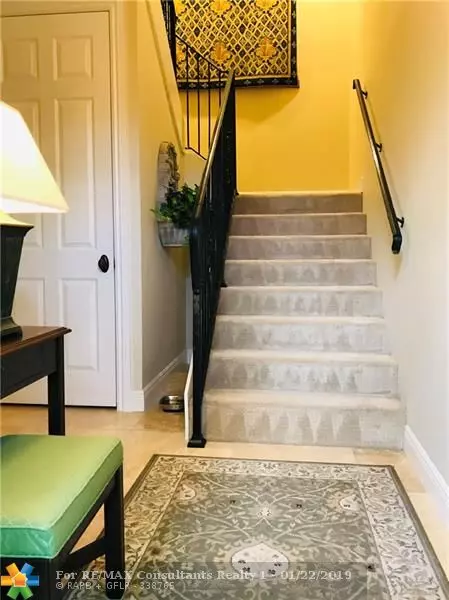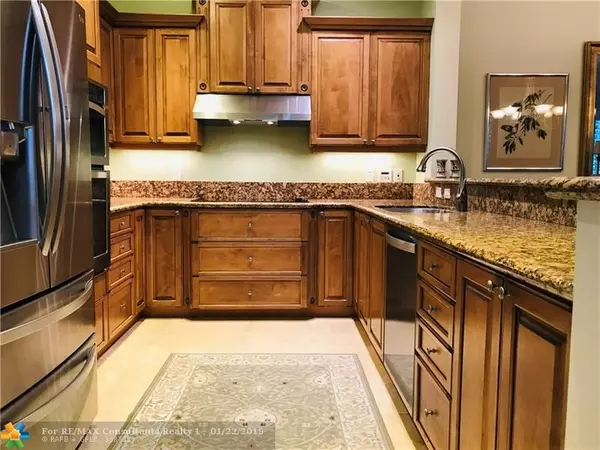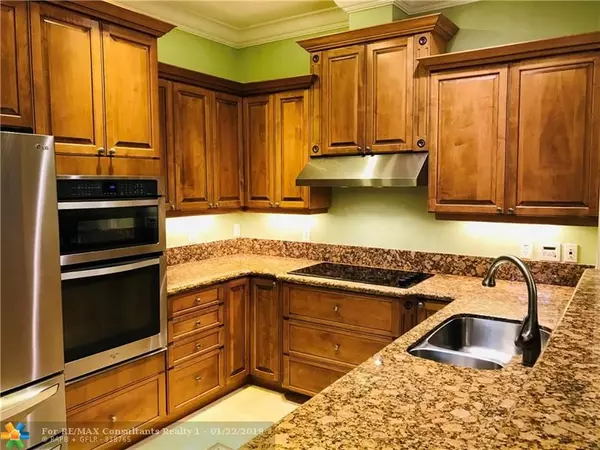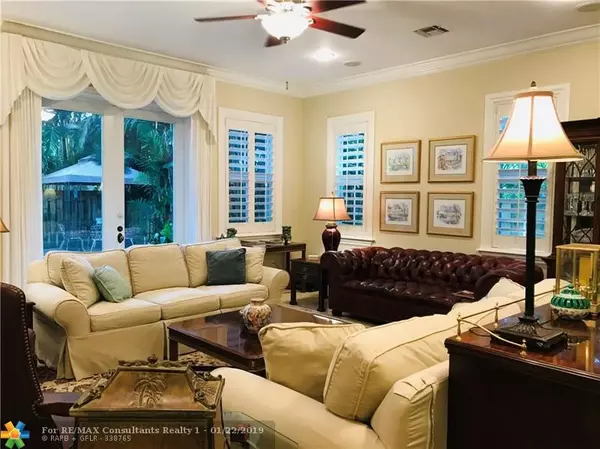$620,000
$635,000
2.4%For more information regarding the value of a property, please contact us for a free consultation.
3 Beds
3.5 Baths
3,069 SqFt
SOLD DATE : 03/08/2019
Key Details
Sold Price $620,000
Property Type Single Family Home
Sub Type Single
Listing Status Sold
Purchase Type For Sale
Square Footage 3,069 sqft
Price per Sqft $202
Subdivision Utopia 3-29 B
MLS Listing ID F10152539
Sold Date 03/08/19
Style Pool Only
Bedrooms 3
Full Baths 3
Half Baths 1
Construction Status Resale
HOA Y/N No
Year Built 2005
Annual Tax Amount $5,837
Tax Year 2017
Lot Size 3,292 Sqft
Property Description
Stunning better-than-new, end-unit townhome part of a 6 unit complex with no HOA in downtown FTLs quiet, dog walking, serene, treed, HOT Tarpon River area, walk to Las Olas! Situated between multi-million $$$ mansions and Lewis Landing Park. Superior location to others on end street. On a deep lot, no grass with private pool, tropical foliage, Palms 100s years old Live Oaks! Original Realtor owner, updated in the last 2 years, high end finishes: marble floors, granite tops, 8' solid core doors, SS cooking; 10' ceilings on 1st, 9', 2nd; vaulted, 3rd. Plantation shutters, Key West vibe in! Watch yachts on New River from the front useable balconies. Tan and/or garden on the massive, private L-shaped roof deck. Furniture negotiable. Steel roof, bank vault construction saves $$ insurance!
Location
State FL
County Broward County
Area Ft Ldale Sw (3470-3500;3570-3590)
Zoning RD-15
Rooms
Bedroom Description Master Bedroom Upstairs
Other Rooms Den/Library/Office, Family Room, Great Room, Loft, Utility Room/Laundry
Dining Room Dining/Living Room, Family/Dining Combination
Interior
Interior Features First Floor Entry, Foyer Entry, French Doors, Roman Tub, 3 Bedroom Split, Vaulted Ceilings
Heating Heat Strip
Cooling Ceiling Fans, Central Cooling, Zoned Cooling
Flooring Carpeted Floors, Marble Floors, Tile Floors
Equipment Automatic Garage Door Opener, Dishwasher, Disposal, Dryer, Electric Water Heater, Washer/Dryer Hook-Up, Microwave, Refrigerator, Self Cleaning Oven, Wall Oven, Washer, Water Softener/Filter Owned
Furnishings Furniture Negotiable
Exterior
Exterior Feature Fence, High Impact Doors, Open Balcony, Open Porch, Patio
Parking Features Attached
Garage Spaces 2.0
Pool Gunite, Private Pool
Water Access N
View Pool Area View
Roof Type Metal Roof
Private Pool No
Building
Lot Description Less Than 1/4 Acre Lot
Foundation Concrete Block Construction, Stucco Exterior Construction
Sewer Municipal Sewer
Water Municipal Water
Construction Status Resale
Schools
Elementary Schools Croissant Park
Middle Schools New River
High Schools Stranahan
Others
Pets Allowed Yes
Senior Community No HOPA
Restrictions No Restrictions
Acceptable Financing Conventional, Lease Option
Membership Fee Required No
Listing Terms Conventional, Lease Option
Special Listing Condition Deed Restrictions
Pets Allowed Restrictions Or Possible Restrictions
Read Less Info
Want to know what your home might be worth? Contact us for a FREE valuation!

Our team is ready to help you sell your home for the highest possible price ASAP

Bought with Beachfront Realty Inc

"Molly's job is to find and attract mastery-based agents to the office, protect the culture, and make sure everyone is happy! "

