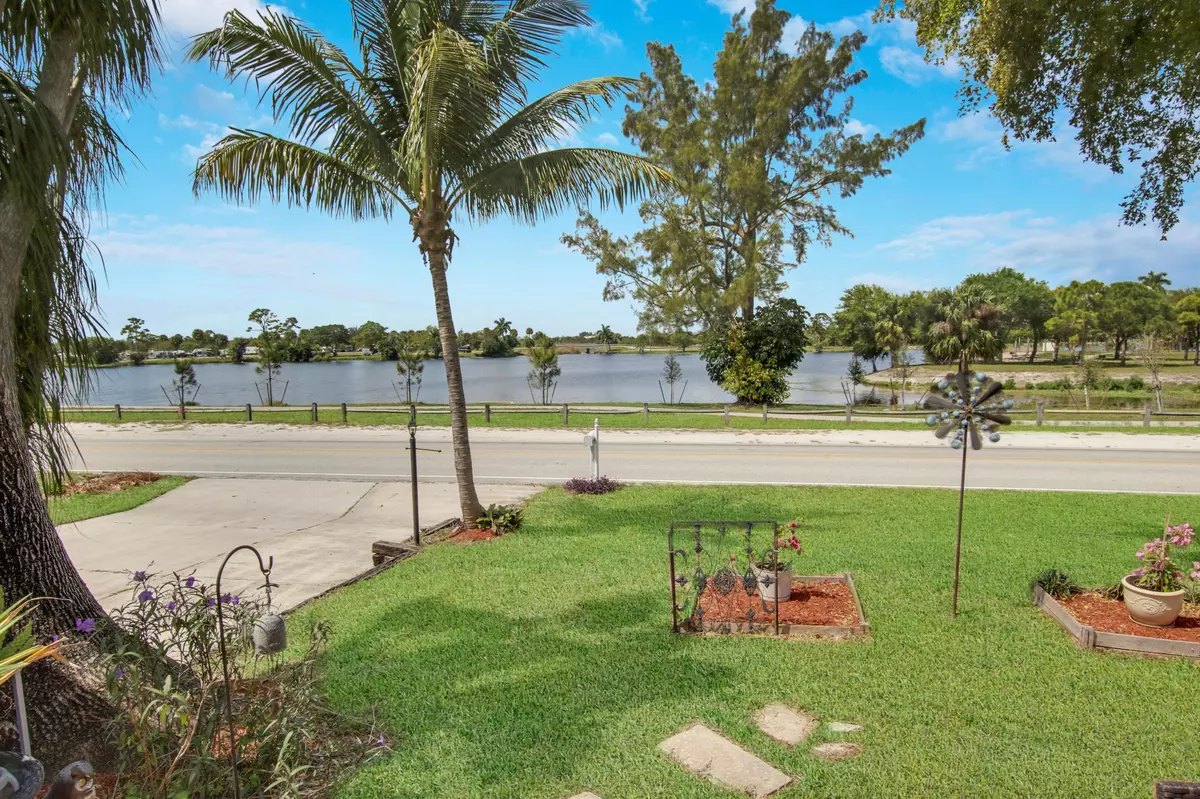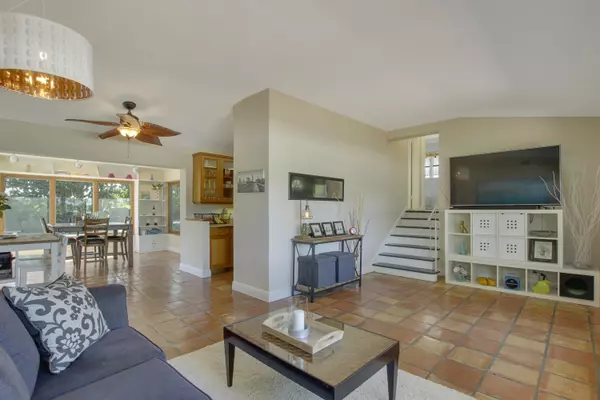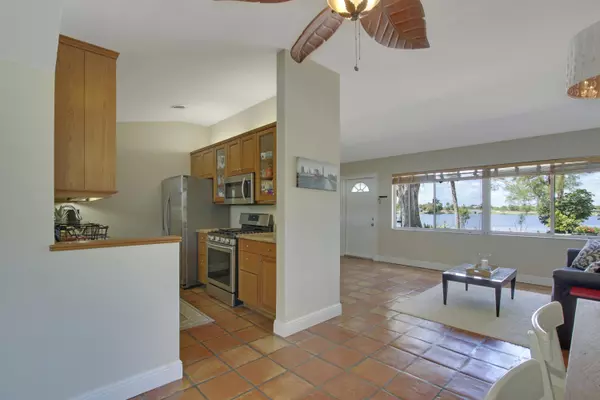Bought with Blum Realty Group Inc
$325,000
$325,000
For more information regarding the value of a property, please contact us for a free consultation.
3 Beds
2 Baths
1,601 SqFt
SOLD DATE : 04/11/2019
Key Details
Sold Price $325,000
Property Type Single Family Home
Sub Type Single Family Detached
Listing Status Sold
Purchase Type For Sale
Square Footage 1,601 sqft
Price per Sqft $202
Subdivision Lake Osborne Estates
MLS Listing ID RX-10512827
Sold Date 04/11/19
Style Multi-Level
Bedrooms 3
Full Baths 2
Construction Status Resale
HOA Y/N No
Abv Grd Liv Area 17
Year Built 1960
Annual Tax Amount $2,742
Tax Year 2018
Lot Size 9,052 Sqft
Property Description
GORGEOUS VIEWS of Lake Osborne from almost every room! This bright & beautiful home has 3BR/2BA + Office w/ 1601 Living SF / 2085 Total SF & the most amazing sunsets! BRAND NEW ROOF! All new S/S Samsung appliances, granite counters, new waterproof laminate floors (2nd floor), Saltillo tile floors (1st floor), all new baseboards, newly painted interior & exterior, all new exterior doors & 2 new impact windows! You'll love the large pool & tropical, private, fully fenced backyard! Bring your boat, RV & all your water toys-there's plenty of room! Oversized 1.5 car garage! Extra wide driveway fits 6 vehicles! No HOA! Other features include newer Master Bath,WIC,smooth ceilings,crown moldings,2 AC's,natural gas dryer & range.Just minutes to John Prince Park,downtown Lake Worth & the beach!
Location
State FL
County Palm Beach
Community Lake Osborne Estates
Area 5670
Zoning RS
Rooms
Other Rooms Family, Laundry-Garage, Den/Office
Master Bath Mstr Bdrm - Ground
Interior
Interior Features Split Bedroom, Entry Lvl Lvng Area, Volume Ceiling, Walk-in Closet
Heating Central, Electric
Cooling Electric, Central, Ceiling Fan
Flooring Tile, Laminate
Furnishings Unfurnished
Exterior
Exterior Feature Fence, Covered Patio, Open Porch, Shutters, Deck, Open Patio, Fruit Tree(s)
Garage Garage - Attached, Driveway, 2+ Spaces
Garage Spaces 1.5
Pool Inground
Utilities Available Public Water, Septic, Gas Natural, Cable
Amenities Available Boating, Sidewalks, Picnic Area, Bike - Jog
Waterfront Yes
Waterfront Description Lake
Water Access Desc Ramp
View Lake, Pool
Roof Type Comp Shingle
Exposure Northwest
Private Pool Yes
Building
Lot Description < 1/4 Acre, Public Road, Sidewalks
Story 2.00
Foundation CBS
Construction Status Resale
Others
Pets Allowed Yes
Senior Community No Hopa
Restrictions Other
Acceptable Financing Cash, VA, FHA, Conventional
Membership Fee Required No
Listing Terms Cash, VA, FHA, Conventional
Financing Cash,VA,FHA,Conventional
Pets Description No Restrictions
Read Less Info
Want to know what your home might be worth? Contact us for a FREE valuation!

Our team is ready to help you sell your home for the highest possible price ASAP

"Molly's job is to find and attract mastery-based agents to the office, protect the culture, and make sure everyone is happy! "






