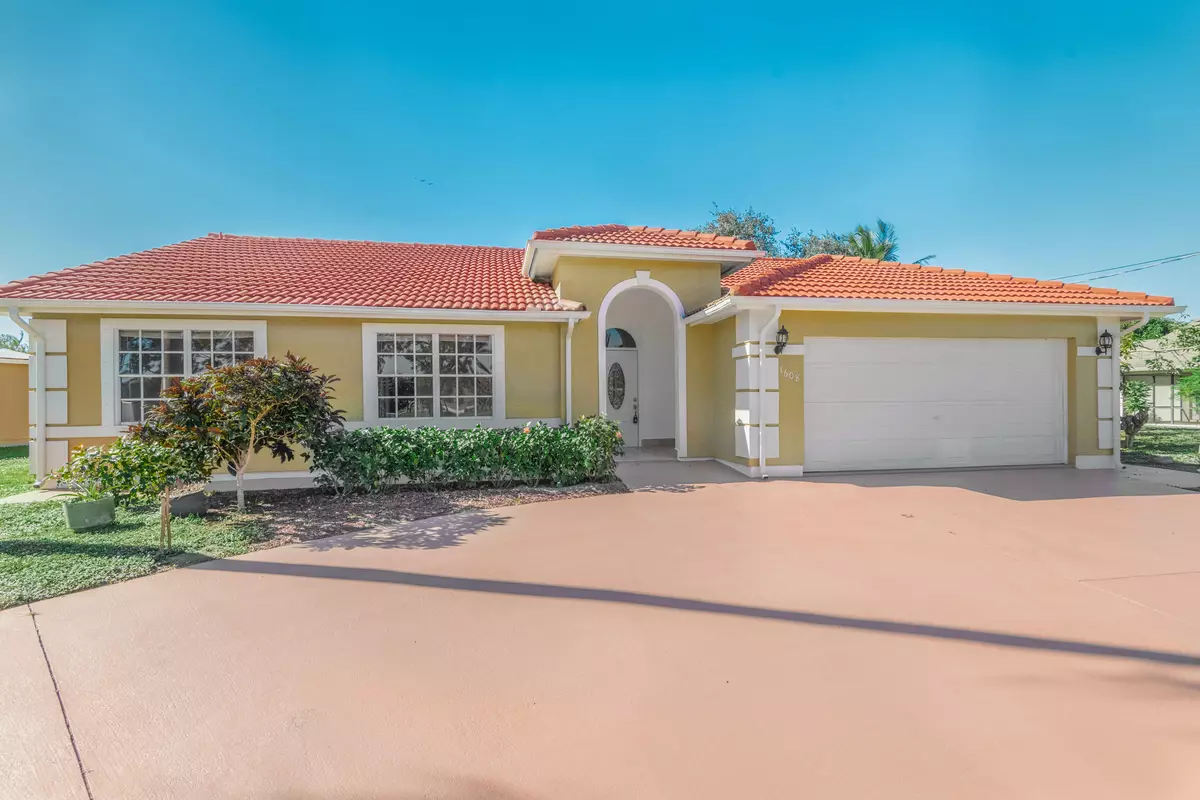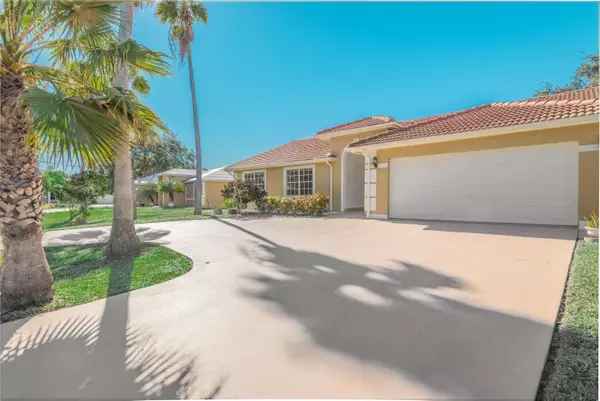Bought with Keller Williams Realty Of The Treasure Coast
$192,000
$215,000
10.7%For more information regarding the value of a property, please contact us for a free consultation.
3 Beds
2 Baths
1,621 SqFt
SOLD DATE : 04/15/2019
Key Details
Sold Price $192,000
Property Type Single Family Home
Sub Type Single Family Detached
Listing Status Sold
Purchase Type For Sale
Square Footage 1,621 sqft
Price per Sqft $118
Subdivision Port St Lucie Section 29
MLS Listing ID RX-10486807
Sold Date 04/15/19
Style Traditional
Bedrooms 3
Full Baths 2
Construction Status Resale
HOA Y/N No
Year Built 1988
Annual Tax Amount $4,251
Tax Year 2018
Lot Size 10,454 Sqft
Property Description
This beautiful and renovated home sits on 1/4 acre of land. The kitchen boasts granite countertops with coordinating backsplash and all new appliances. Home flows well with tile throughout. Master bath include a dual sink for his and her, stand up shower, and a roman bath tub perfect for relaxing after a long work day. Ideal for couples or a small family looking to enjoy their intimate space or take advantage of everything the city offers. Ranging from gorgeous botanical gardens, boardwalks for fishing, North Fork St. Lucie Aquatic preserve, Jensen beach, and various shopping centers and restaurants. If you vacation in the area, Hutchinson island is a must go and is only minutes away. Enjoy easy access to the turnpike if you commute to work. Schedule your preview today!
Location
State FL
County St. Lucie
Area 7190
Zoning RS-2
Rooms
Other Rooms Florida, Laundry-Inside, Storage, Util-Garage
Master Bath Combo Tub/Shower
Interior
Interior Features Closet Cabinets, Custom Mirror, Pantry, Roman Tub, Split Bedroom, Walk-in Closet
Heating Central
Cooling Ceiling Fan, Central
Flooring Tile
Furnishings Turnkey,Unfurnished
Exterior
Parking Features Carport - Attached, Garage - Attached
Garage Spaces 2.0
Community Features Sold As-Is
Utilities Available Public Sewer, Public Water
Amenities Available Street Lights
Waterfront Description None
Present Use Sold As-Is
Exposure South
Private Pool No
Building
Lot Description < 1/4 Acre
Story 1.00
Foundation Frame, Stucco
Construction Status Resale
Others
Pets Allowed Yes
Senior Community No Hopa
Restrictions None
Acceptable Financing Cash, Conventional, FHA, FHA203K, VA
Horse Property No
Membership Fee Required No
Listing Terms Cash, Conventional, FHA, FHA203K, VA
Financing Cash,Conventional,FHA,FHA203K,VA
Read Less Info
Want to know what your home might be worth? Contact us for a FREE valuation!

Our team is ready to help you sell your home for the highest possible price ASAP

"Molly's job is to find and attract mastery-based agents to the office, protect the culture, and make sure everyone is happy! "






