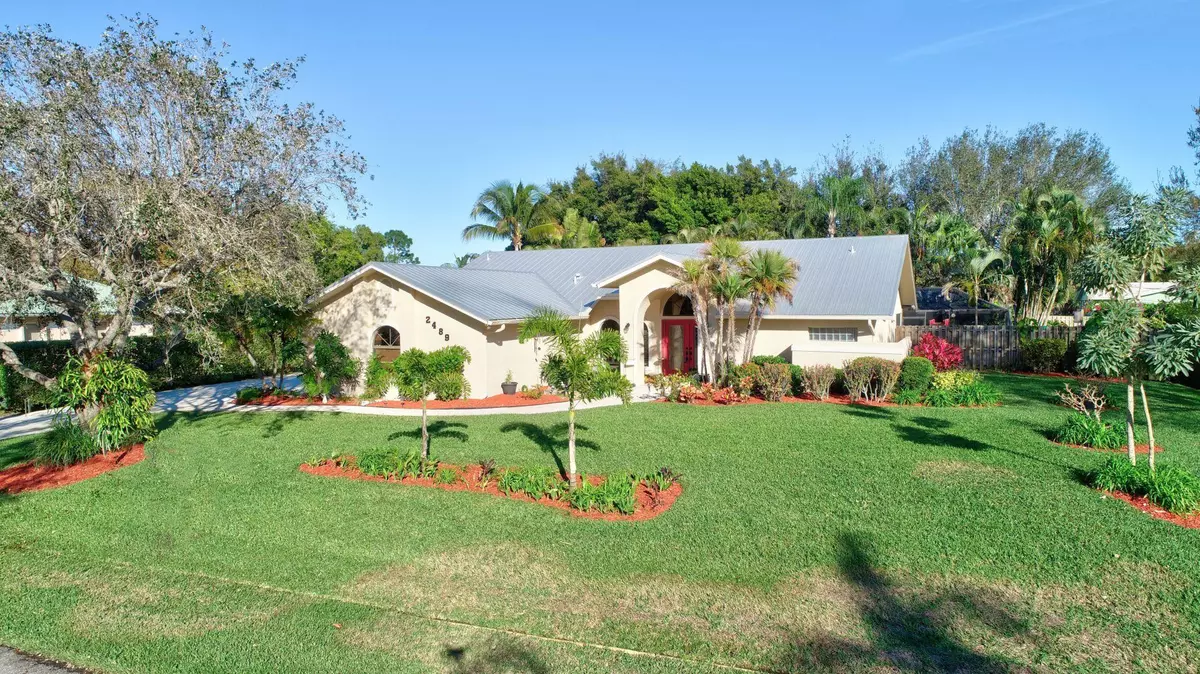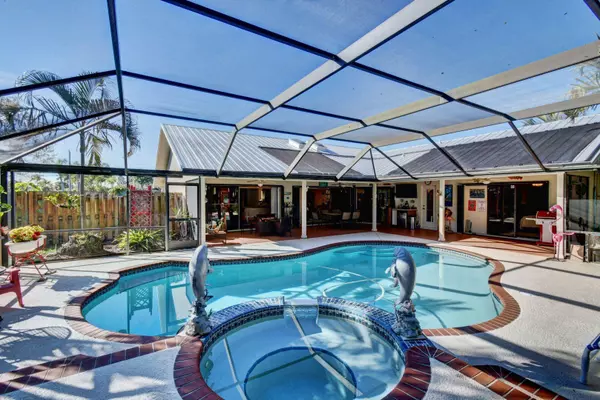Bought with Keller Williams Realty Of The Treasure Coast
$430,000
$445,000
3.4%For more information regarding the value of a property, please contact us for a free consultation.
3 Beds
2 Baths
2,063 SqFt
SOLD DATE : 04/22/2019
Key Details
Sold Price $430,000
Property Type Single Family Home
Sub Type Single Family Detached
Listing Status Sold
Purchase Type For Sale
Square Footage 2,063 sqft
Price per Sqft $208
Subdivision Beau Rivage
MLS Listing ID RX-10508213
Sold Date 04/22/19
Style Ranch
Bedrooms 3
Full Baths 2
Construction Status Resale
HOA Fees $8/mo
HOA Y/N Yes
Year Built 1990
Annual Tax Amount $3,204
Tax Year 2018
Property Description
CBS (Concrete Block Stucco) Metal roof only 5 years old, IMPACT WINDOWS! Solar heated swimming pool, 2000 sf Screened patio sundeck with pool, fenced back yard, side entry 2 1/2- 3 car garage has 690 sq. ft. Impact windows (partial) with accordion shutters, too. Tile flooring, real wood as well and vaulted ceilings. Lovely kitchen Superb Stainless Steel Appliances. Solid surface Quartz Countertops, White Shaker Cabinetry updated 2008, Massive walk-in Pantry. Walk-in closets in every bedroom. Nicely updated bathrooms/cabana bath pool access. Almost 1/2 acre, wait until you see the landscaped backyard. Opposite million dollar waterfront homes.
Location
State FL
County Martin
Area 3 - Jensen Beach/Stuart - North Of Roosevelt Br
Zoning Res
Rooms
Other Rooms Family, Laundry-Inside, Workshop
Master Bath Dual Sinks, Mstr Bdrm - Ground, Separate Shower, Separate Tub
Interior
Interior Features Ctdrl/Vault Ceilings, Entry Lvl Lvng Area, Foyer, Laundry Tub, Pantry, Pull Down Stairs, Roman Tub, Sky Light(s), Split Bedroom, Volume Ceiling, Walk-in Closet
Heating Central, Electric
Cooling Ceiling Fan, Central, Electric
Flooring Ceramic Tile, Wood Floor
Furnishings Unfurnished
Exterior
Exterior Feature Auto Sprinkler, Covered Patio, Deck, Fence, Fruit Tree(s), Screen Porch, Screened Patio, Shutters, Well Sprinkler, Zoned Sprinkler
Parking Features 2+ Spaces, Garage - Attached, RV/Boat
Garage Spaces 3.0
Pool Concrete, Gunite, Heated, Inground, Screened, Solar Heat, Spa
Community Features Disclosure, Sold As-Is, Survey
Utilities Available Cable, Electric, Septic, Well Water
Amenities Available None
Waterfront Description None
View Other
Roof Type Metal
Present Use Disclosure,Sold As-Is,Survey
Exposure West
Private Pool Yes
Building
Lot Description 1/4 to 1/2 Acre, Paved Road, Public Road, West of US-1
Story 1.00
Foundation Block, CBS, Concrete
Construction Status Resale
Others
Pets Allowed Yes
HOA Fee Include Common Areas
Senior Community No Hopa
Restrictions None
Security Features None
Acceptable Financing Cash, Conventional, FHA, VA
Horse Property No
Membership Fee Required No
Listing Terms Cash, Conventional, FHA, VA
Financing Cash,Conventional,FHA,VA
Pets Allowed 3+ Pets, 50+ lb Pet
Read Less Info
Want to know what your home might be worth? Contact us for a FREE valuation!

Our team is ready to help you sell your home for the highest possible price ASAP
"Molly's job is to find and attract mastery-based agents to the office, protect the culture, and make sure everyone is happy! "






