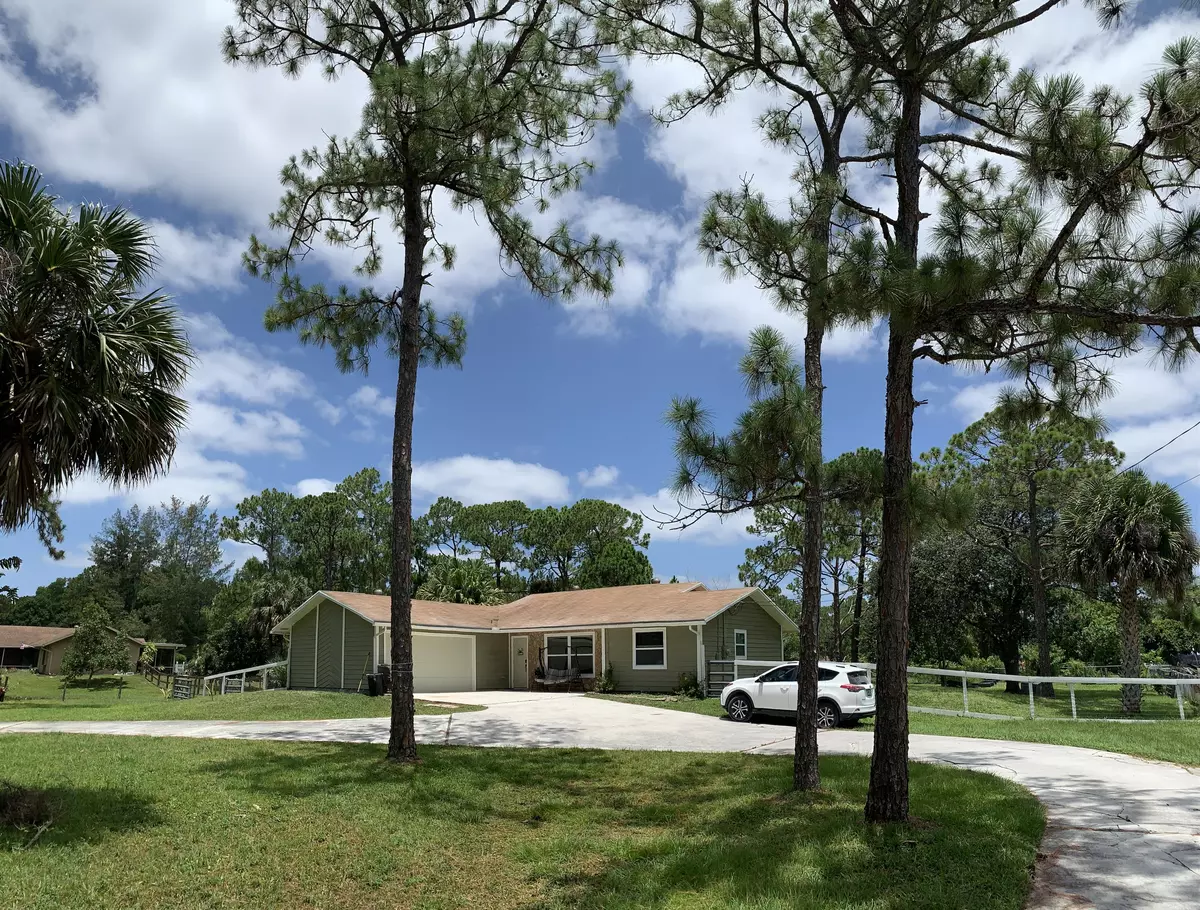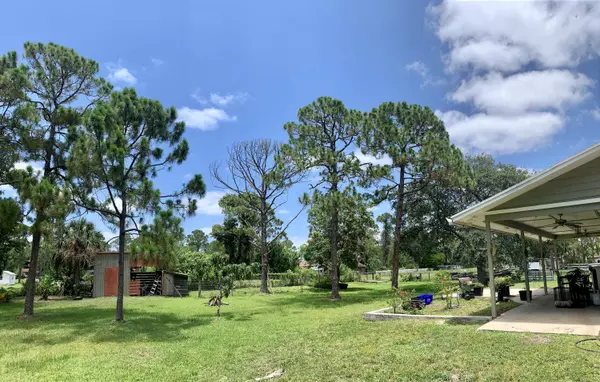Bought with United Realty Group Inc
$308,000
$315,000
2.2%For more information regarding the value of a property, please contact us for a free consultation.
3 Beds
2 Baths
1,445 SqFt
SOLD DATE : 06/28/2019
Key Details
Sold Price $308,000
Property Type Single Family Home
Sub Type Single Family Detached
Listing Status Sold
Purchase Type For Sale
Square Footage 1,445 sqft
Price per Sqft $213
Subdivision Loxahatchee Grove
MLS Listing ID RX-10533463
Sold Date 06/28/19
Style Contemporary
Bedrooms 3
Full Baths 2
Construction Status Resale
HOA Y/N No
Year Built 1983
Annual Tax Amount $3,904
Tax Year 2018
Lot Size 1.250 Acres
Property Description
This Updated 3 bedroom 2 full bath ranch home sits on an incredible 1.25 acre parcel with mature trees, barn and a chicken coup. The long circular driveway leads up to the entrance of the home which offers open floor plan, split bedroom design, living room with vaulted ceilings and large windows, separate dining area and a large eat-in kitchen all connected to spectacular panoramic views. Outside, the large covered patio overlooks the beautiful totally fenced large backyard providing generous space for entertaining and family activities.Other amenities include: granite kitchen counter tops, updated tile bathrooms,impact windows 2019, AC 2017, reverse osmosis drinking water system 2017, walk in closet in the master bedroom suite, hot water tank 2016, well pump 2019, house water system 2016
Location
State FL
County Palm Beach
Area 5530
Zoning AR
Rooms
Other Rooms Den/Office, Great, Laundry-Inside, Storage
Master Bath Dual Sinks, Mstr Bdrm - Ground
Interior
Interior Features Ctdrl/Vault Ceilings, Entry Lvl Lvng Area, Pantry, Split Bedroom, Walk-in Closet
Heating Central
Cooling Central
Flooring Ceramic Tile, Laminate
Furnishings Unfurnished
Exterior
Exterior Feature Covered Patio, Fence, Fruit Tree(s), Open Patio, Open Porch, Shed
Parking Features 2+ Spaces, Drive - Circular, Driveway, Garage - Attached
Garage Spaces 2.0
Utilities Available None, Septic, Well Water
Amenities Available None
Waterfront Description None
Roof Type Comp Shingle
Exposure East
Private Pool No
Building
Lot Description 1 to < 2 Acres
Story 1.00
Foundation Frame, Stucco, Woodside
Construction Status Resale
Others
Pets Allowed Yes
Senior Community No Hopa
Restrictions None
Security Features None
Acceptable Financing Cash, Conventional, FHA, VA
Horse Property Yes
Membership Fee Required No
Listing Terms Cash, Conventional, FHA, VA
Financing Cash,Conventional,FHA,VA
Pets Allowed No Restrictions
Read Less Info
Want to know what your home might be worth? Contact us for a FREE valuation!

Our team is ready to help you sell your home for the highest possible price ASAP

"Molly's job is to find and attract mastery-based agents to the office, protect the culture, and make sure everyone is happy! "






