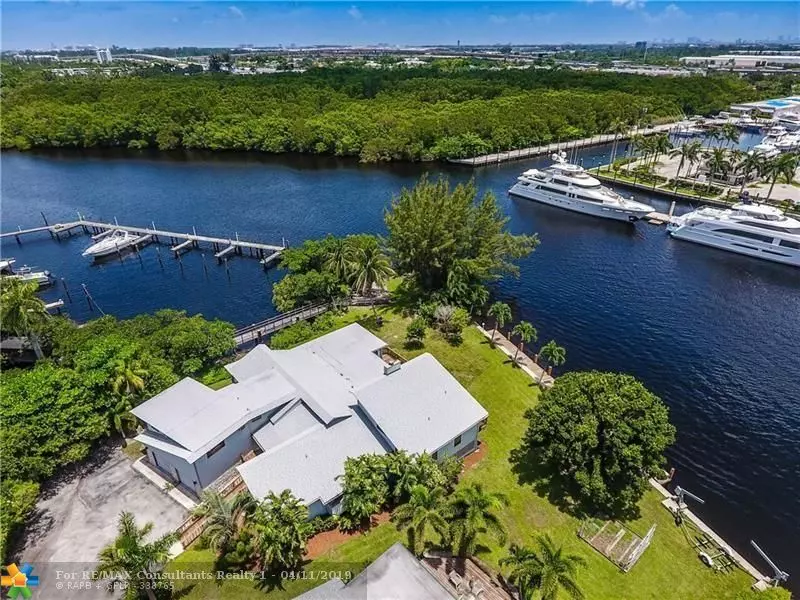$875,000
$1,025,000
14.6%For more information regarding the value of a property, please contact us for a free consultation.
4 Beds
3.5 Baths
4,202 SqFt
SOLD DATE : 08/09/2019
Key Details
Sold Price $875,000
Property Type Single Family Home
Sub Type Single
Listing Status Sold
Purchase Type For Sale
Square Footage 4,202 sqft
Price per Sqft $208
Subdivision Riverland Woods
MLS Listing ID F10158728
Sold Date 08/09/19
Style WF/Ocean Access
Bedrooms 4
Full Baths 3
Half Baths 1
Construction Status Resale
HOA Fees $50/qua
HOA Y/N Yes
Year Built 1979
Annual Tax Amount $8,516
Tax Year 2017
Lot Size 0.415 Acres
Property Description
Riverfront ESTATE SALE!!! MUST BE SOLD!!! Enjoy breath taking views of a wide spot on NEW RIVER from this unique custom built home. Original owner. Priced to sell this contemporary 2 level home has a guest apartment on 2nd level. 103 of seawall with a new dock. New roof. 4200 sq ft of living area. Please see supplements and pictures. Drive down the most beautiful lane in town to the end and begin your new Florida Lifestyle. The living room features a wet bar and a fireplace in a conversation pit. The interior features a large eat in kitchen and high vaulted wood ceilings. Enjoy a leisurely boat ride down the Beautiful New River & stop at one of the great restaurants in town. This is a one of a kind masterpiece.
Location
State FL
County Broward County
Community Riverland
Area Ft Ldale Sw (3470-3500;3570-3590)
Zoning Res
Rooms
Bedroom Description At Least 1 Bedroom Ground Level,Master Bedroom Upstairs
Other Rooms Garage Apartment, Separate Guest/In-Law Quarters, Maid/In-Law Quarters, Storage Room, Utility Room/Laundry, Workshop
Dining Room Breakfast Area, Eat-In Kitchen, Formal Dining
Interior
Interior Features Fireplace, Foyer Entry, Roman Tub, Skylight, Split Bedroom, Vaulted Ceilings, Walk-In Closets
Heating Central Heat, Electric Heat, Window/Wall
Cooling Ceiling Fans, Central Cooling, Electric Cooling, Wall/Window Unit Cooling
Flooring Carpeted Floors, Ceramic Floor, Laminate, Wood Floors
Equipment Automatic Garage Door Opener, Central Vacuum, Dishwasher, Disposal, Dryer, Electric Range, Electric Water Heater, Gas Tank Leased, Microwave, Other Equipment/Appliances, Owned Burglar Alarm, Refrigerator, Washer
Furnishings Unfurnished
Exterior
Exterior Feature Deck, Exterior Lighting, Open Balcony, Open Porch, Room For Pool, Screened Porch, Wraparound Porch
Parking Features Attached
Garage Spaces 2.0
Waterfront Description No Fixed Bridges,Ocean Access,Point Lot,River Front
Water Access Y
Water Access Desc Deeded Dock,Private Dock,Unrestricted Salt Water Access
View River, Water View
Roof Type Comp Shingle Roof
Private Pool No
Building
Lot Description 1/4 To Less Than 1/2 Acre Lot, Cul-De-Sac Lot, Oversized Lot
Foundation Frame Construction, Wood Siding
Sewer Septic Tank
Water Municipal Water
Construction Status Resale
Schools
Elementary Schools Foster; Stephen
Middle Schools New River
High Schools Stranahan
Others
Pets Allowed Yes
HOA Fee Include 150
Senior Community Verified
Restrictions Assoc Approval Required
Acceptable Financing Cash, Conventional
Membership Fee Required No
Listing Terms Cash, Conventional
Special Listing Condition As Is, Flood Zone
Pets Allowed Dog Ok
Read Less Info
Want to know what your home might be worth? Contact us for a FREE valuation!

Our team is ready to help you sell your home for the highest possible price ASAP

Bought with Chris Brooks Realty, LLC
"Molly's job is to find and attract mastery-based agents to the office, protect the culture, and make sure everyone is happy! "






