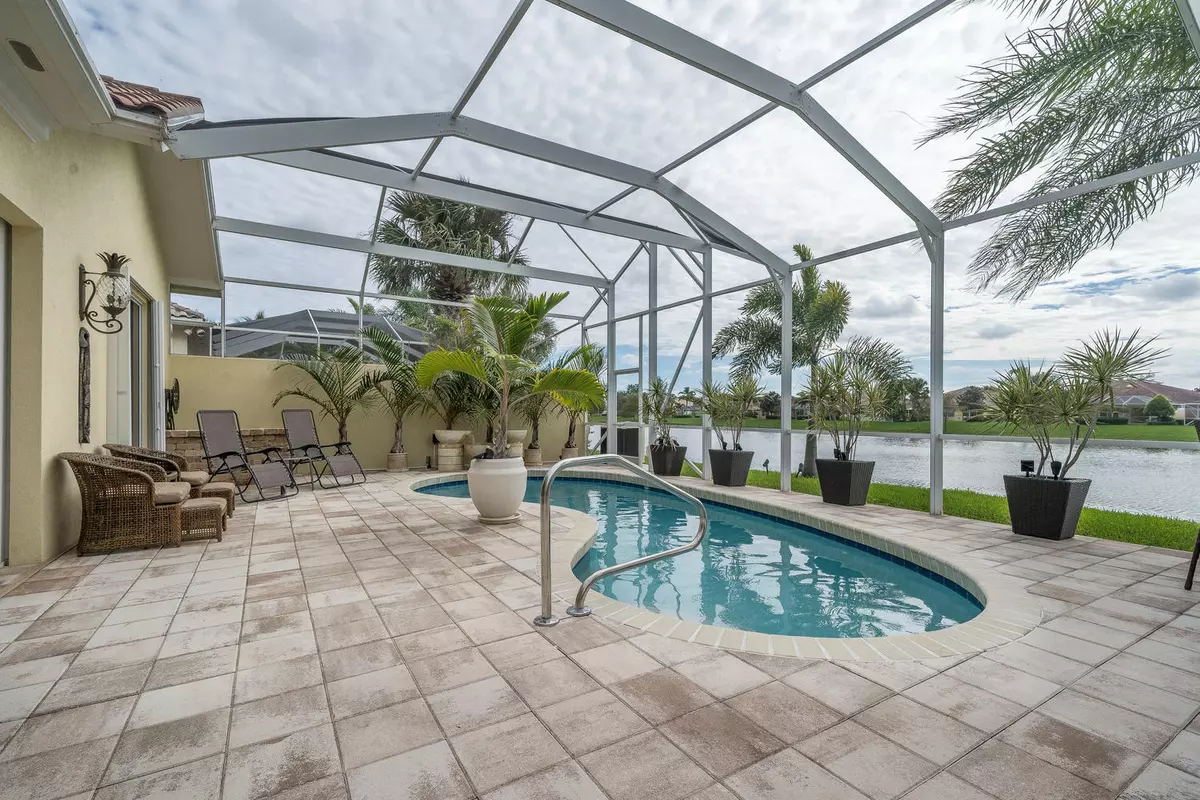Bought with Keller Williams Realty/P B
$470,000
$479,000
1.9%For more information regarding the value of a property, please contact us for a free consultation.
3 Beds
3 Baths
2,001 SqFt
SOLD DATE : 08/29/2019
Key Details
Sold Price $470,000
Property Type Single Family Home
Sub Type Single Family Detached
Listing Status Sold
Purchase Type For Sale
Square Footage 2,001 sqft
Price per Sqft $234
Subdivision Villagewalk Of Wellington 5
MLS Listing ID RX-10523872
Sold Date 08/29/19
Bedrooms 3
Full Baths 3
Construction Status Resale
HOA Fees $410/mo
HOA Y/N Yes
Abv Grd Liv Area 24
Min Days of Lease 120
Year Built 2005
Annual Tax Amount $7,367
Tax Year 2018
Lot Size 7,557 Sqft
Property Description
This is a pristine Oakmont model in Villagewalk, a 24 hour manned gated community located near all services, shopping and schools and about 15 minutes from the Palm Beach international airport. This home is in moving condition. It has been meticulously maintained and upgraded over the years. It offers a large open floor living area with an open kitchen showing wood cabinets and granite counter top. There is tile flooring throughout and plantation shutters on every window and sliding door. There is 3 full bathrooms and 3 bedrooms.The master suite offers hers and his bathrooms , a large walk-in closet plus an extra large double closet. And wait to see the garage. The way it appears in the photos in not taken from a specialized cars magazine.
Location
State FL
County Palm Beach
Community Villagewalk
Area 5570
Zoning RES
Rooms
Other Rooms Attic, Den/Office, Great, Laundry-Inside, Storage
Master Bath 2 Master Baths, Separate Shower, Separate Tub
Interior
Interior Features Closet Cabinets, Ctdrl/Vault Ceilings, Foyer, Kitchen Island, Laundry Tub, Pantry, Pull Down Stairs, Roman Tub, Split Bedroom, Walk-in Closet
Heating Central, Electric
Cooling Ceiling Fan, Central, Electric
Flooring Ceramic Tile
Furnishings Furniture Negotiable,Unfurnished
Exterior
Exterior Feature Auto Sprinkler, Covered Patio, Lake/Canal Sprinkler, Screened Patio, Shutters, Zoned Sprinkler
Parking Features 2+ Spaces, Driveway, Garage - Attached
Garage Spaces 2.0
Pool Heated, Inground
Community Features Foreign Seller, Sold As-Is
Utilities Available Cable, Public Sewer, Public Water
Amenities Available Basketball, Bike - Jog, Clubhouse, Community Room, Fitness Center, Library, Manager on Site, Pool, Sidewalks, Street Lights, Tennis
Waterfront Description Lake
View Lake, Pool
Roof Type S-Tile
Present Use Foreign Seller,Sold As-Is
Exposure Northeast
Private Pool Yes
Building
Lot Description < 1/4 Acre, Interior Lot
Story 1.00
Foundation Concrete
Construction Status Resale
Others
Pets Allowed Yes
HOA Fee Include 410.00
Senior Community No Hopa
Restrictions Buyer Approval,Commercial Vehicles Prohibited,Lease OK w/Restrict,No Truck/RV,Tenant Approval
Security Features Gate - Manned,Security Patrol,Security Sys-Owned
Acceptable Financing Cash, Conventional
Membership Fee Required No
Listing Terms Cash, Conventional
Financing Cash,Conventional
Pets Allowed Up to 2 Pets
Read Less Info
Want to know what your home might be worth? Contact us for a FREE valuation!

Our team is ready to help you sell your home for the highest possible price ASAP

"Molly's job is to find and attract mastery-based agents to the office, protect the culture, and make sure everyone is happy! "






