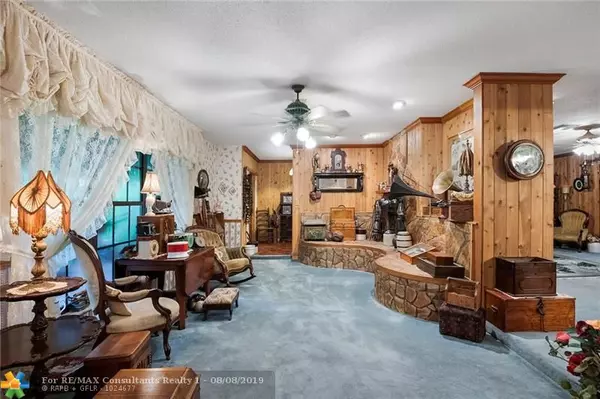$568,000
$574,900
1.2%For more information regarding the value of a property, please contact us for a free consultation.
4 Beds
3 Baths
3,235 SqFt
SOLD DATE : 09/27/2019
Key Details
Sold Price $568,000
Property Type Single Family Home
Sub Type Single
Listing Status Sold
Purchase Type For Sale
Square Footage 3,235 sqft
Price per Sqft $175
Subdivision Martha Bright Farms 15-16
MLS Listing ID F10186764
Sold Date 09/27/19
Style Pool Only
Bedrooms 4
Full Baths 3
Construction Status Resale
HOA Fees $16/ann
HOA Y/N Yes
Year Built 1970
Annual Tax Amount $4,836
Tax Year 2018
Lot Size 0.944 Acres
Property Description
HORSES, HORSES, HORSES !! Located in the highly sought after neighborhood of Davie West.- great school system, lower taxes, low HOA. Perfect for the homeowner that wants a lot of property for the value. Perfect for raising a family. Large home on huge piece of land - just under an acre. A canal for great fishing, accommodates multiple vehicles, boats, trailers, pets. 3 separate paddocks. Beautifully landscaped - a magnificent pool area, luxurious waterfall feature.. ADT alarm system, hard-wired with a Pulse security camera system. 3 Newer A/C units. 2 barns & tack room w/electricity. Kitchen has beautiful illuminated stained glass cabinetry. Full sized laundry room. Custom fireplace. This home is perfect for entertaining & family gatherings. Complete privacy on a great street.
Location
State FL
County Broward County
Community Davie West
Area Davie (3780-3790;3880)
Zoning R-1
Rooms
Bedroom Description At Least 1 Bedroom Ground Level,Master Bedroom Ground Level,Other,Sitting Area - Master Bedroom
Other Rooms Attic, Den/Library/Office, Family Room, Florida Room, Great Room, Other, Utility Room/Laundry
Dining Room Dining/Living Room, Formal Dining, Snack Bar/Counter
Interior
Interior Features First Floor Entry, Built-Ins, Closet Cabinetry, Fireplace, Split Bedroom, Walk-In Closets
Heating Central Heat, Electric Heat
Cooling Ceiling Fans, Central Cooling, Electric Cooling
Flooring Carpeted Floors, Ceramic Floor, Tile Floors
Equipment Automatic Garage Door Opener, Dishwasher, Disposal, Dryer, Electric Range, Electric Water Heater, Microwave, Other Equipment/Appliances, Refrigerator, Washer
Exterior
Exterior Feature Awnings, Barn &/Or Stalls, Exterior Lighting, Extra Building/Shed, Open Porch, Patio, Shed
Garage Spaces 2.0
Pool Below Ground Pool, Free Form, Private Pool
Waterfront Description Canal Width 1-80 Feet
Water Access Y
Water Access Desc Other
View Canal, Pool Area View
Roof Type Wood Shingle Roof
Private Pool No
Building
Lot Description 3/4 To Less Than 1 Acre Lot, Oversized Lot
Foundation Cbs Construction
Sewer Septic Tank
Water Municipal Water
Construction Status Resale
Schools
Elementary Schools Silver Ridge
Middle Schools Indian Ridge
High Schools Western
Others
Pets Allowed Yes
HOA Fee Include 200
Senior Community No HOPA
Restrictions No Restrictions
Acceptable Financing Cash, Conventional
Membership Fee Required No
Listing Terms Cash, Conventional
Special Listing Condition As Is, Flood Zone
Pets Allowed No Restrictions
Read Less Info
Want to know what your home might be worth? Contact us for a FREE valuation!

Our team is ready to help you sell your home for the highest possible price ASAP

Bought with NON MEMBER MLS

"Molly's job is to find and attract mastery-based agents to the office, protect the culture, and make sure everyone is happy! "






