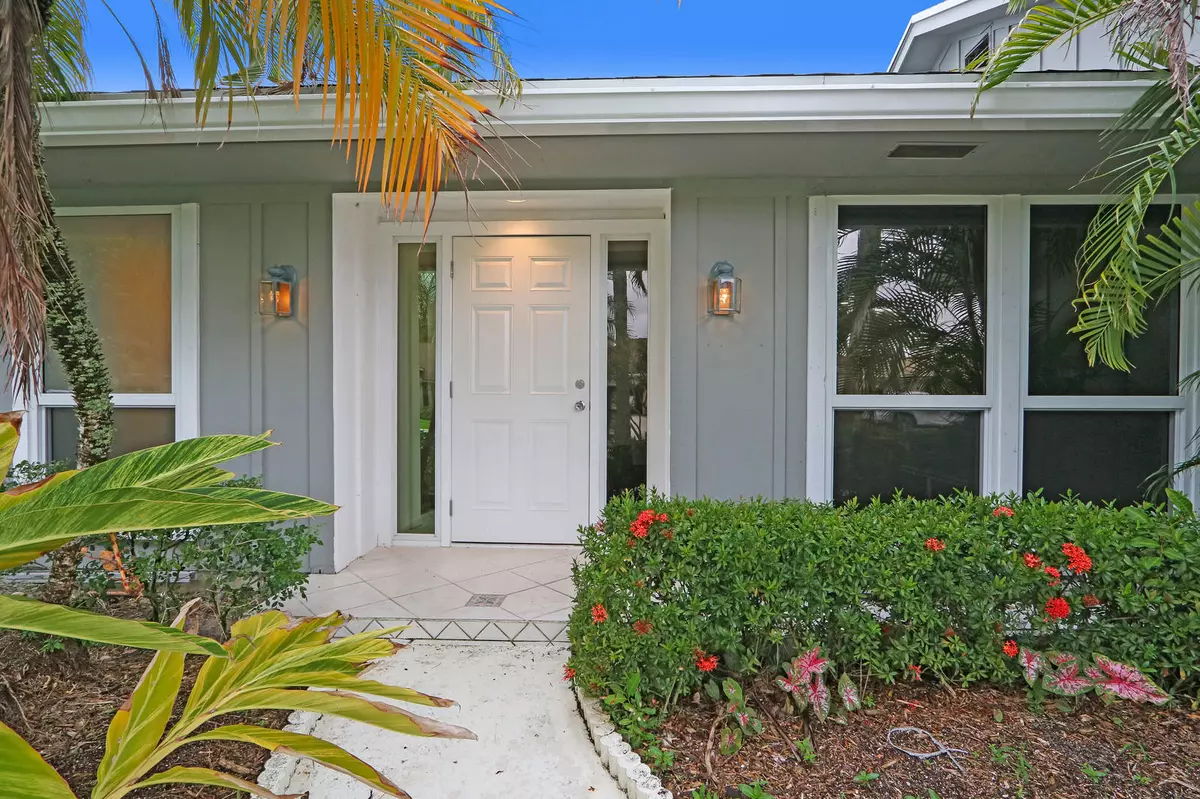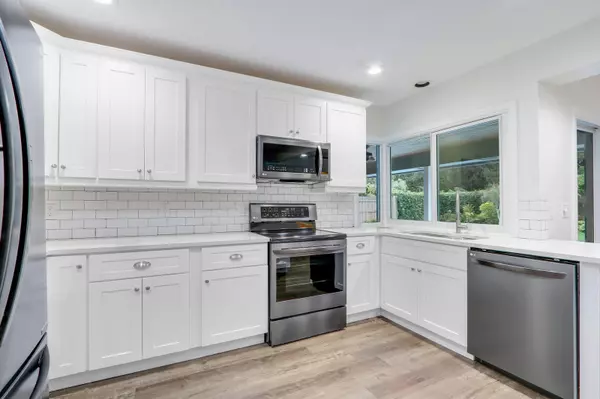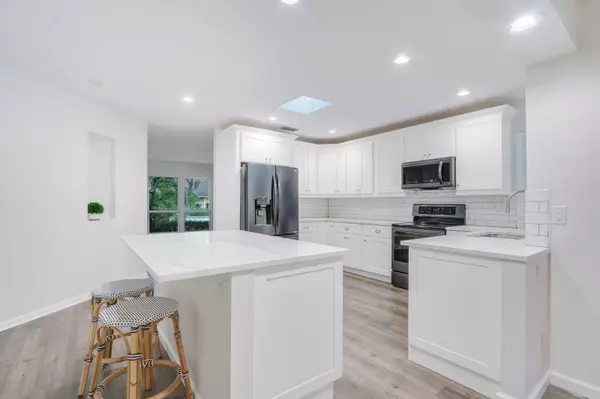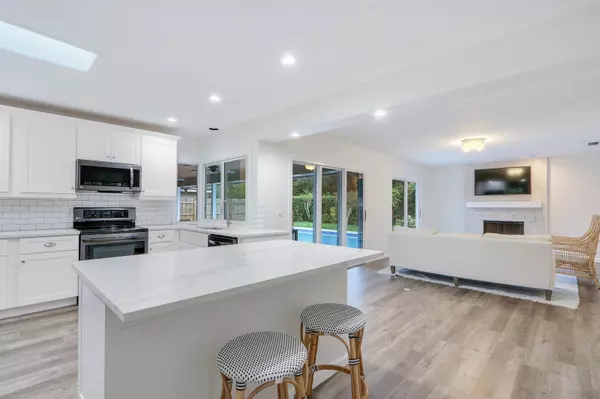Bought with Engel & Volkers Stuart
$530,000
$559,000
5.2%For more information regarding the value of a property, please contact us for a free consultation.
3 Beds
2 Baths
2,056 SqFt
SOLD DATE : 10/15/2019
Key Details
Sold Price $530,000
Property Type Single Family Home
Sub Type Single Family Detached
Listing Status Sold
Purchase Type For Sale
Square Footage 2,056 sqft
Price per Sqft $257
Subdivision Frenchmens Landing 4
MLS Listing ID RX-10539813
Sold Date 10/15/19
Style < 4 Floors,Ranch
Bedrooms 3
Full Baths 2
Construction Status Resale
HOA Fees $133/mo
HOA Y/N Yes
Year Built 1983
Annual Tax Amount $6,274
Tax Year 2018
Lot Size 8,801 Sqft
Property Description
100% REMODELED/UPGRADED house underwent an $82K renovation in 2018!! *Features an all new Remodeled Kitchen with Quartz countertops, stainless steel appliances and new cabinets.*All new impact-resistant and energy efficient (Low E) windows, skylights, and sliding glass doors.* Brand new laminate flooring throughout the entire home.* All new front and interior doors throughout.* . Both bathrooms have been completelyremodeled.* Renovated/resurfaced pool and new COOL TOUCH pool deck.* Gorgeous covered porch with new tongue & groove stained-wood ceiling and new patio ceiling fans.* Freshly painted throughout.* New hot water heater.* Large indoor laundry room with new washer and dryer, laundry sink and brand new cabinets.* Formal Living and Dining Rooms.* Family Room.* Fireplace*
Location
State FL
County Palm Beach
Community Frenchmens Landing
Area 5230
Zoning RS
Rooms
Other Rooms Family, Laundry-Inside, Laundry-Util/Closet
Master Bath Dual Sinks, Mstr Bdrm - Ground
Interior
Interior Features Ctdrl/Vault Ceilings, Laundry Tub, Built-in Shelves, Walk-in Closet, Sky Light(s), Foyer, Fireplace(s), Split Bedroom
Heating Central, Electric
Cooling Electric, Central, Ceiling Fan
Flooring Laminate
Furnishings Unfurnished
Exterior
Exterior Feature Fence, Covered Patio, Custom Lighting, Auto Sprinkler, Outdoor Shower
Parking Features Garage - Attached, Driveway
Garage Spaces 2.0
Pool Inground, Autoclean, Equipment Included, Child Gate, Gunite
Community Features Sold As-Is
Utilities Available Public Water, Public Sewer
Amenities Available Tennis, Street Lights, Sidewalks, Basketball, Bike - Jog
Waterfront Description None
View Pool, Garden
Roof Type Comp Shingle
Present Use Sold As-Is
Exposure North
Private Pool Yes
Building
Lot Description < 1/4 Acre, West of US-1
Story 1.00
Foundation Frame, Woodside
Unit Floor 1
Construction Status Resale
Schools
Elementary Schools Dwight D. Eisenhower Elementary School
Middle Schools Howell L. Watkins Middle School
High Schools William T. Dwyer High School
Others
Pets Allowed Yes
HOA Fee Include Common Areas,Security
Senior Community No Hopa
Restrictions No Truck/RV
Security Features Gate - Unmanned
Acceptable Financing Cash, Conventional
Horse Property No
Membership Fee Required No
Listing Terms Cash, Conventional
Financing Cash,Conventional
Read Less Info
Want to know what your home might be worth? Contact us for a FREE valuation!

Our team is ready to help you sell your home for the highest possible price ASAP

"Molly's job is to find and attract mastery-based agents to the office, protect the culture, and make sure everyone is happy! "






