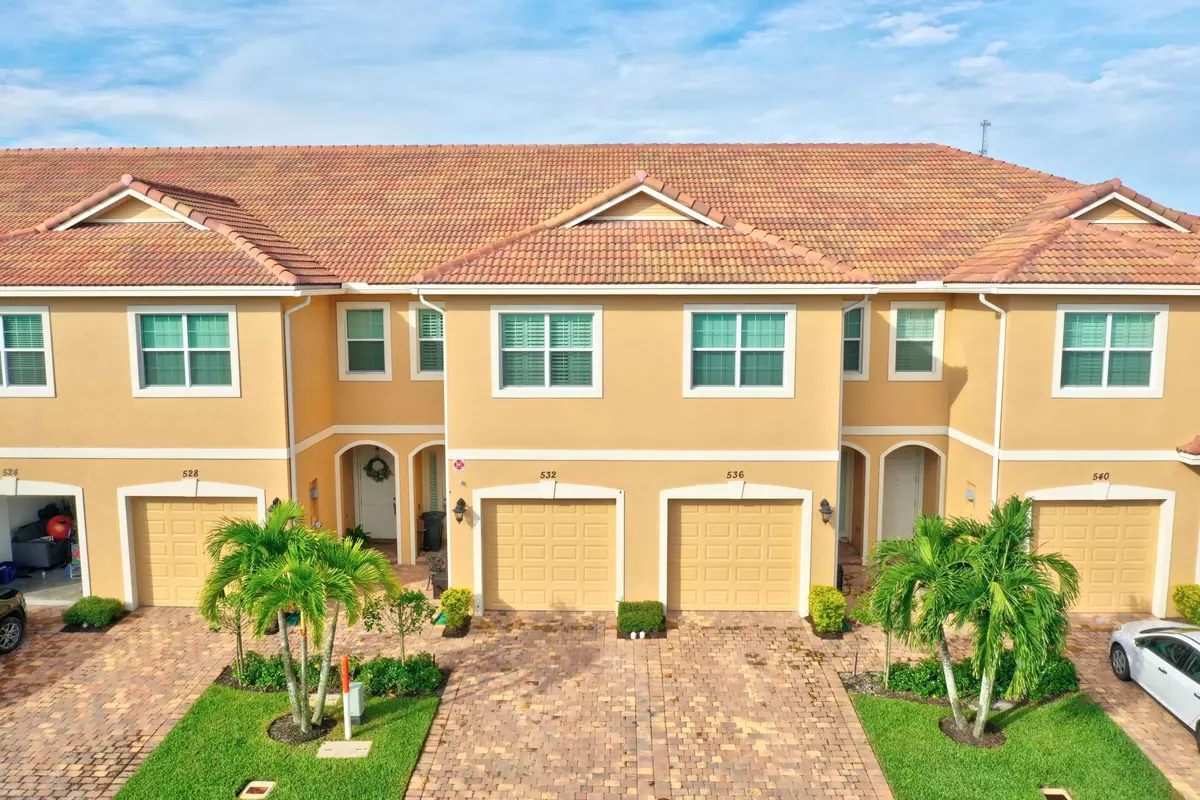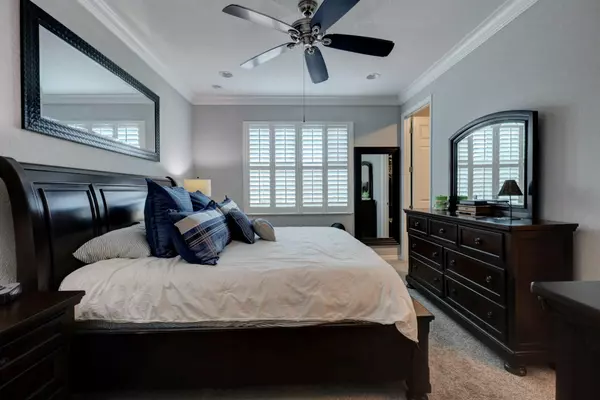Bought with The Keyes Company
$270,000
$274,999
1.8%For more information regarding the value of a property, please contact us for a free consultation.
3 Beds
2.1 Baths
1,710 SqFt
SOLD DATE : 11/08/2019
Key Details
Sold Price $270,000
Property Type Townhouse
Sub Type Townhouse
Listing Status Sold
Purchase Type For Sale
Square Footage 1,710 sqft
Price per Sqft $157
Subdivision River Glen
MLS Listing ID RX-10568706
Sold Date 11/08/19
Style Contemporary,Townhouse
Bedrooms 3
Full Baths 2
Half Baths 1
Construction Status Resale
HOA Fees $178/mo
HOA Y/N Yes
Year Built 2017
Annual Tax Amount $3,059
Tax Year 2019
Lot Size 1,742 Sqft
Property Description
Gorgeous Bridgeport townhome, 3 bedrooms, 2.5 bathrooms, 1 car garage with fabulous lake view & large vaulted screened patio enclosure. Outstanding custom detailing includes V-Groove specialty wood wall on first floor, Neutral tile set diagonally, white beveled glass kitchen cabinet, subway tile backsplash in kitchen, granite counters, 6.5'' crown Molding, 7.25'' base boards on first floor, Stacked ledge stone on kitchen island, GE SS appliances, plantation shutters, custom window treatments, 9 ft doors, top shelf trim package, upgraded package powder room & 2nd bath, Impact glass windows, alarm, in wall pest control. One pet up to 70 pounds or two pets not to exceed 70 pounds total, no motorcycles, P/U trucks allowed but must be in garage or driveway. HOA includes gated community, pool
Location
State FL
County Martin
Community River Glen
Area 7 - Stuart - South Of Indian St
Zoning Residential
Rooms
Other Rooms Great, Laundry-Inside, Laundry-Util/Closet
Master Bath Dual Sinks, Separate Shower, Mstr Bdrm - Upstairs
Interior
Interior Features Walk-in Closet
Heating Central, Electric
Cooling Ceiling Fan, Electric, Central
Flooring Carpet, Ceramic Tile
Furnishings Unfurnished
Exterior
Exterior Feature Auto Sprinkler, Screened Patio
Parking Features 2+ Spaces, Garage - Attached
Garage Spaces 1.0
Community Features Disclosure, Sold As-Is
Utilities Available Cable, Public Sewer, Public Water, Electric
Amenities Available Pool, Street Lights, Sidewalks
Waterfront Description Lake
View Lake
Roof Type S-Tile
Present Use Disclosure,Sold As-Is
Exposure East
Private Pool No
Building
Lot Description < 1/4 Acre
Story 2.00
Unit Features Multi-Level
Foundation CBS
Construction Status Resale
Schools
Elementary Schools Crystal Lakes Elementary School
Middle Schools Dr. David L. Anderson Middle School
High Schools Martin County High School
Others
Pets Allowed Yes
HOA Fee Include Common Areas,Security,Recrtnal Facility,Lawn Care,Common R.E. Tax
Senior Community No Hopa
Restrictions Buyer Approval
Security Features Gate - Unmanned,Security Sys-Owned
Acceptable Financing Cash, VA, FHA, Conventional
Horse Property No
Membership Fee Required No
Listing Terms Cash, VA, FHA, Conventional
Financing Cash,VA,FHA,Conventional
Pets Allowed 1 Pet
Read Less Info
Want to know what your home might be worth? Contact us for a FREE valuation!

Our team is ready to help you sell your home for the highest possible price ASAP

"Molly's job is to find and attract mastery-based agents to the office, protect the culture, and make sure everyone is happy! "






