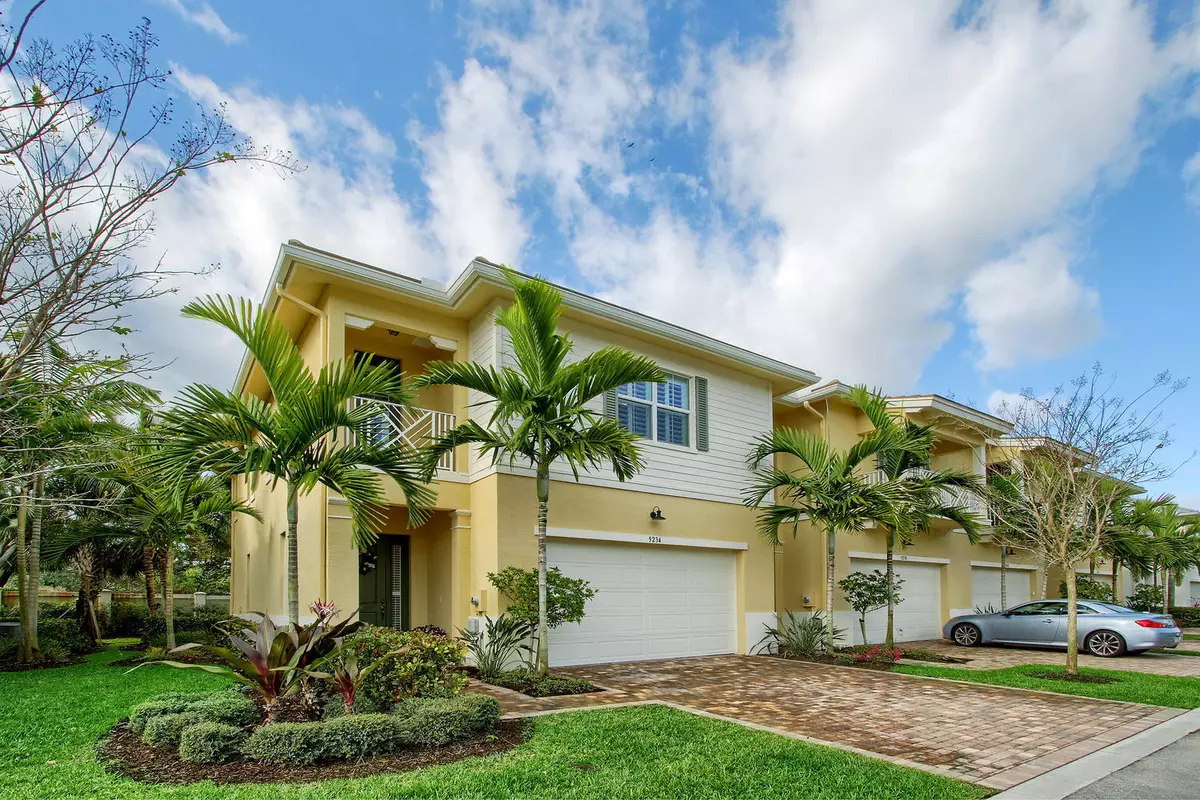Bought with Gulfstream Properties
$415,000
$435,000
4.6%For more information regarding the value of a property, please contact us for a free consultation.
3 Beds
2.1 Baths
2,154 SqFt
SOLD DATE : 06/28/2017
Key Details
Sold Price $415,000
Property Type Townhouse
Sub Type Townhouse
Listing Status Sold
Purchase Type For Sale
Square Footage 2,154 sqft
Price per Sqft $192
Subdivision Hampton Cay
MLS Listing ID RX-10326185
Sold Date 06/28/17
Style < 4 Floors,Contemporary,Townhouse
Bedrooms 3
Full Baths 2
Half Baths 1
Construction Status Resale
HOA Fees $295/mo
HOA Y/N Yes
Abv Grd Liv Area 29
Year Built 2014
Annual Tax Amount $5,803
Tax Year 2016
Lot Size 1,652 Sqft
Property Description
Immaculate 3/2.5/2 open floor plan in heart of Palm Beach Gardens. Hampton Cay is conveniently located off Central and PGA Blvd. This turnkey END UNIT is loaded with builder upgrades throughout. From foyer enter into great room with diagonally laid tile, upgraded baseboards, crown molding, recessed lighting, plantation shutters, and enhanced surround sound system. Kitchen features all upgraded appliances, cabinets,farmhouse sink, granite, and back splash. French door exits to covered patio, perfect for game day grilling or fresh air on a cool Florida morning. Staircase features upgraded banister and Berber carpet to second level. Second level features custom built-in desk and storage in loft, upgraded baseboards, recessed lighting, plantation shutters and crown molding throughout.
Location
State FL
County Palm Beach
Community Hampton Cay
Area 5310
Zoning RM(cit
Rooms
Other Rooms Great, Laundry-Inside, Storage, Loft
Master Bath Separate Shower, Mstr Bdrm - Upstairs, Dual Sinks, Separate Tub
Interior
Interior Features Split Bedroom, Laundry Tub, Custom Mirror, French Door, Roman Tub, Built-in Shelves, Volume Ceiling, Walk-in Closet, Foyer
Heating Central, Electric
Cooling Electric, Central
Flooring Carpet, Ceramic Tile
Furnishings Unfurnished
Exterior
Exterior Feature Covered Patio
Parking Features Garage - Attached, Guest, Street, Driveway, 2+ Spaces
Garage Spaces 2.0
Community Features Sold As-Is
Utilities Available Electric, Cable, Public Water
Amenities Available Pool, Street Lights, Sidewalks, Spa-Hot Tub, Community Room, Fitness Center, Clubhouse
Waterfront Description None
View Garden
Roof Type Concrete Tile
Present Use Sold As-Is
Exposure North
Private Pool No
Building
Lot Description Sidewalks, Paved Road
Story 2.00
Unit Features Corner
Foundation CBS
Construction Status Resale
Schools
Elementary Schools Timber Trace Elementary School
Middle Schools Watson B. Duncan Middle School
High Schools Palm Beach Gardens High School
Others
Pets Allowed Restricted
HOA Fee Include 295.00
Senior Community No Hopa
Security Features Gate - Unmanned,Entry Phone,Wall,Security Light
Acceptable Financing Cash, Conventional
Membership Fee Required No
Listing Terms Cash, Conventional
Financing Cash,Conventional
Pets Allowed Up to 2 Pets, 50+ lb Pet
Read Less Info
Want to know what your home might be worth? Contact us for a FREE valuation!

Our team is ready to help you sell your home for the highest possible price ASAP

"Molly's job is to find and attract mastery-based agents to the office, protect the culture, and make sure everyone is happy! "






