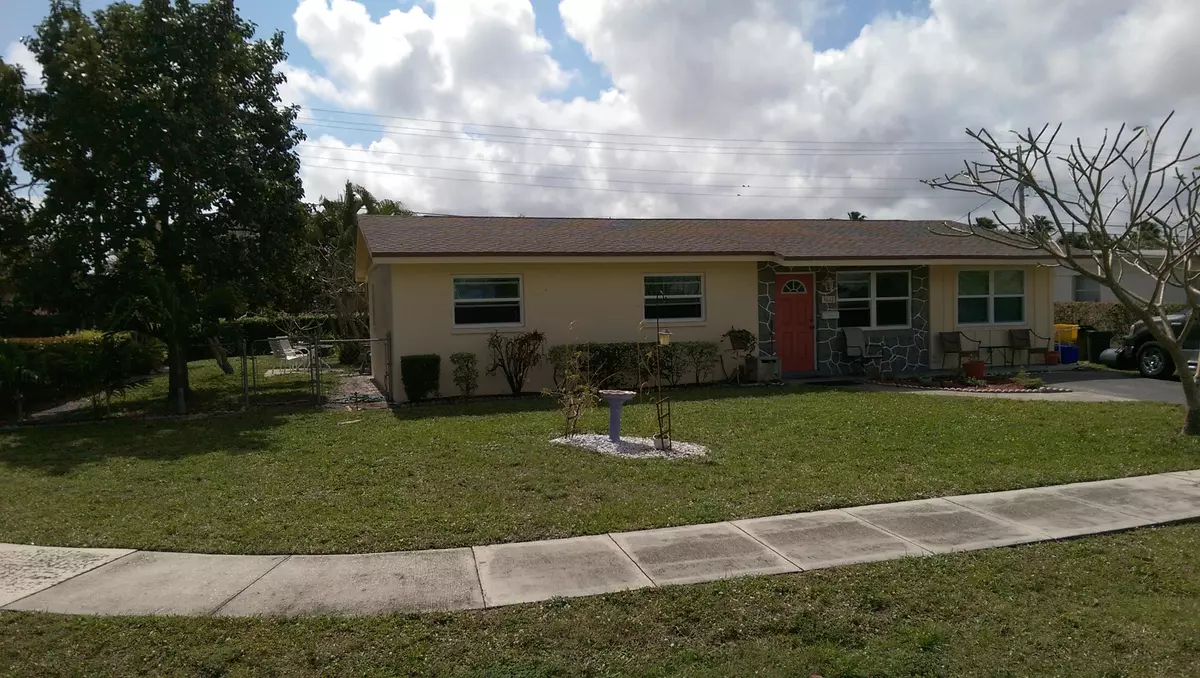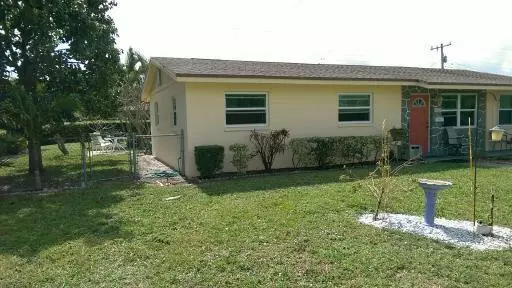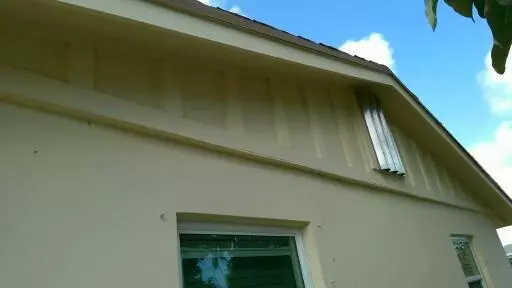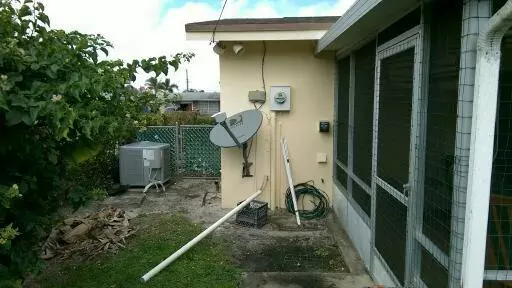Bought with The Keyes Company - Tequesta
$170,000
$185,000
8.1%For more information regarding the value of a property, please contact us for a free consultation.
3 Beds
1 Bath
1,152 SqFt
SOLD DATE : 08/06/2015
Key Details
Sold Price $170,000
Property Type Single Family Home
Sub Type Single Family Detached
Listing Status Sold
Purchase Type For Sale
Square Footage 1,152 sqft
Price per Sqft $147
Subdivision Palm Beach Cabana Colony 1
MLS Listing ID RX-10115656
Sold Date 08/06/15
Style Ranch
Bedrooms 3
Full Baths 1
HOA Y/N No
Abv Grd Liv Area 28
Year Built 1969
Annual Tax Amount $1,072
Tax Year 2014
Lot Size 7,863 Sqft
Property Description
Don't miss this extremely well loved home walking distance from the PGA Mall and Downtown. This 3/1 with den that could easily be another bedroom if desired has been updated and improved beautifully. Upgrades include new kitchen w/ granite and soft close real wood cabinets, tile floors, newer a/c and roof, 2010 appliances, wired generator hookup, impact windows and doors (with shutters too!), Hardy Board gables and soffit and fascia,in home gun/security safe, custom shed, and remodeled patio. This home has been immaculately cared for and is turn key ready for a new owner. Don't miss out! JUST REDUCED FOR QUICK SALE!!!
Location
State FL
County Palm Beach
Area 5230
Zoning RM
Rooms
Other Rooms Attic, Den/Office, Family, Laundry-Inside, Laundry-Util/Closet, Storage
Master Bath Combo Tub/Shower, Mstr Bdrm - Ground
Interior
Interior Features Entry Lvl Lvng Area, Pantry, Stack Bedrooms
Heating Central, Electric
Cooling Central, Electric
Flooring Tile
Furnishings Unfurnished
Exterior
Exterior Feature Custom Lighting, Fence, Fruit Tree(s), Room for Pool, Screen Porch, Screened Patio, Shed, Shutters
Parking Features Driveway
Utilities Available Cable, Public Sewer, Public Water
Amenities Available Sidewalks, Street Lights
Waterfront Description None
View Garden
Roof Type Comp Shingle
Exposure N
Private Pool No
Building
Lot Description < 1/4 Acre, Corner Lot, Paved Road, Public Road, Sidewalks
Story 1.00
Foundation CBS, Concrete
Unit Floor 1
Schools
Elementary Schools Dwight D. Eisenhower Elementary School
Middle Schools Howell L. Watkins Middle School
High Schools William T. Dwyer High School
Others
Pets Allowed Yes
Senior Community No Hopa
Restrictions None
Acceptable Financing Cash, Conventional, FHA
Membership Fee Required No
Listing Terms Cash, Conventional, FHA
Financing Cash,Conventional,FHA
Read Less Info
Want to know what your home might be worth? Contact us for a FREE valuation!

Our team is ready to help you sell your home for the highest possible price ASAP

"Molly's job is to find and attract mastery-based agents to the office, protect the culture, and make sure everyone is happy! "






