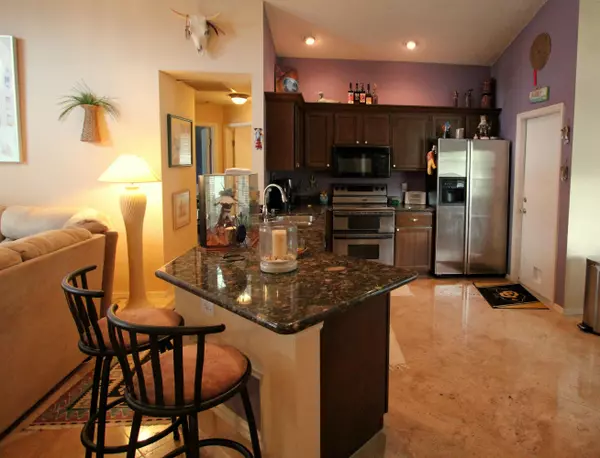Bought with Bluffs Real Estate & Invest
$279,000
$299,900
7.0%For more information regarding the value of a property, please contact us for a free consultation.
3 Beds
2 Baths
1,483 SqFt
SOLD DATE : 03/06/2015
Key Details
Sold Price $279,000
Property Type Single Family Home
Sub Type Single Family Detached
Listing Status Sold
Purchase Type For Sale
Square Footage 1,483 sqft
Price per Sqft $188
Subdivision North Palm Beach Heights
MLS Listing ID RX-10110634
Sold Date 03/06/15
Style Key West
Bedrooms 3
Full Baths 2
Construction Status Resale
HOA Y/N No
Year Built 1992
Annual Tax Amount $2,779
Tax Year 2014
Lot Size 6,002 Sqft
Property Description
THIS ADORABLE ONE STORY 3/2 SINGLE FAMILY POOL HOME WITH HOT TUB SITS ON A QUIET STREET WITH NO HOA. AS YOU ENTER THE HOME NOTICE THE WHITE PICKET FENCE AND BOHEMIAN SHUTTERS. 18 X 18 MARBLE FLOORING IN MAIN AREAS OF THE HOME AND LAMINATE WOOD FLOORING IN THE BEDROOMS. HOME WAS COMPLETELY REMODELED IN 2002. KITCHEN HAS WOOD CABINETRY WITH GRANITE COUNTER TOPS STAINLESS STEEL APPLIANCES AND EAT IN KITCHEN WITH DECORATIVE POT RACK. MASTER BATH HAS SEAMLESS SHOWER DOORS WITH NICE DECORATIVE LIGHTING AND UPDATED CABINETRY WITH GRANITE TOP. MASTER BEDROOM HAS SLIDING GLASS DOORS THAT LOOK OUT TO POOL AND SPA. THE BACK YARD ALSO HAS AN OUTDOOR KITCHEN. THE OTHER 2 BEDROOMS ARE LOCATED ON THE OPPOSITE SIDE OF THE MASTER AND EACH SHARE AN UPGRADED BATHROOM /CABANA BATH.
Location
State FL
County Palm Beach
Area 5330
Zoning MARTIN COUNTY
Rooms
Other Rooms Attic, Family, Laundry-Garage, Pool Bath, Util-Garage
Master Bath Mstr Bdrm - Ground
Interior
Interior Features Built-in Shelves, Closet Cabinets, Ctdrl/Vault Ceilings, Pantry, Split Bedroom, Volume Ceiling, Walk-in Closet
Heating Central, Electric
Cooling Central, Electric, Zoned
Flooring Laminate, Marble
Furnishings Unfurnished
Exterior
Exterior Feature Auto Sprinkler, Awnings, Fence, Open Patio, Zoned Sprinkler
Garage Driveway, Garage - Attached, Street
Garage Spaces 2.0
Pool Heated, Inground, Salt Chlorination, Spa
Utilities Available Cable, Electric, Public Sewer, Public Water
Amenities Available None
Waterfront No
Waterfront Description None
Exposure South
Private Pool Yes
Building
Lot Description < 1/4 Acre, Public Road, Sidewalks
Story 1.00
Foundation CBS, Other
Unit Floor 1
Construction Status Resale
Schools
Elementary Schools Lighthouse Elementary School
Middle Schools Independence Middle School
High Schools William T. Dwyer High School
Others
Pets Allowed Yes
HOA Fee Include None
Senior Community No Hopa
Restrictions None
Security Features Security Sys-Owned
Acceptable Financing Cash, Conventional, FHA
Membership Fee Required No
Listing Terms Cash, Conventional, FHA
Financing Cash,Conventional,FHA
Read Less Info
Want to know what your home might be worth? Contact us for a FREE valuation!

Our team is ready to help you sell your home for the highest possible price ASAP

"Molly's job is to find and attract mastery-based agents to the office, protect the culture, and make sure everyone is happy! "






