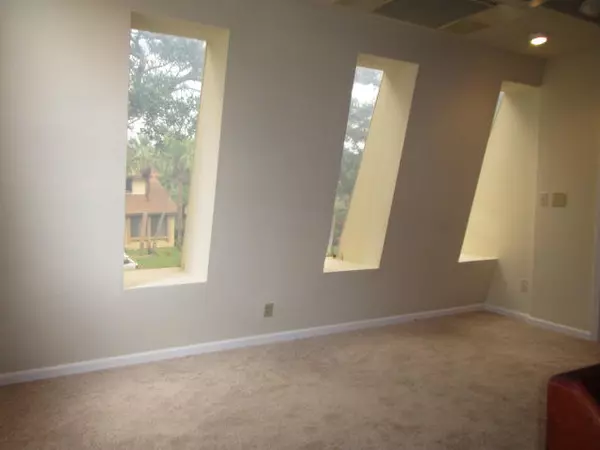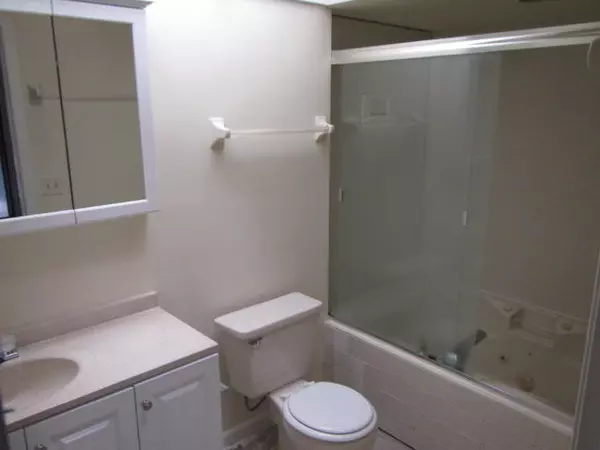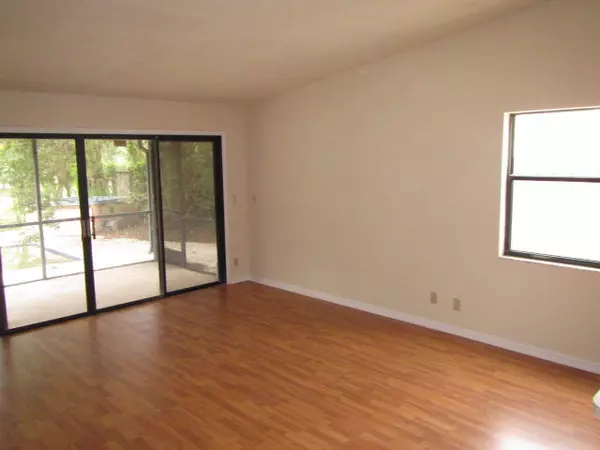Bought with Sutter & Nugent LLC
$195,000
$189,900
2.7%For more information regarding the value of a property, please contact us for a free consultation.
2 Beds
2.1 Baths
1,448 SqFt
SOLD DATE : 03/30/2016
Key Details
Sold Price $195,000
Property Type Townhouse
Sub Type Townhouse
Listing Status Sold
Purchase Type For Sale
Square Footage 1,448 sqft
Price per Sqft $134
Subdivision Rainwood East Replat
MLS Listing ID RX-10155615
Sold Date 03/30/16
Style Dup/Tri/Row,Townhouse
Bedrooms 2
Full Baths 2
Half Baths 1
HOA Fees $115/mo
HOA Y/N Yes
Abv Grd Liv Area 29
Year Built 1984
Annual Tax Amount $1,723
Tax Year 2014
Lot Size 3,937 Sqft
Property Description
Highly desirable pool home on canal located in the heart of Palm Beach Gardens. Property features new roof, fresh paint and carpets. Palm Beach Gardens features exquisite dining and shopping as well as top rated schools. This is a Fannie Mae homepath property.
Location
State FL
County Palm Beach
Community Town Oaks
Area 5260
Zoning RM
Rooms
Other Rooms Great, Loft
Master Bath 2 Master Baths, Mstr Bdrm - Ground
Interior
Interior Features Ctdrl/Vault Ceilings, Upstairs Living Area, Roman Tub, Sky Light(s), Split Bedroom
Heating Central
Cooling Central
Flooring Carpet, Ceramic Tile
Furnishings Unfurnished
Exterior
Exterior Feature Fence, Screened Patio, Zoned Sprinkler, Auto Sprinkler
Garage Garage - Attached, Open, Driveway
Garage Spaces 1.0
Pool Inground, Heated
Community Features Deed Restrictions
Utilities Available Public Water, Public Sewer, Cable
Amenities Available None
Waterfront Yes
Waterfront Description Canal Width 1 - 80
View Pool, Garden
Roof Type Comp Shingle
Present Use Deed Restrictions
Exposure North
Private Pool Yes
Building
Lot Description < 1/4 Acre, Zero Lot
Story 2.00
Foundation Frame, Stucco
Unit Floor 1
Others
Pets Allowed Yes
HOA Fee Include 115.00
Senior Community No Hopa
Restrictions Lease OK,No Truck/RV
Acceptable Financing Cash, Conventional
Membership Fee Required No
Listing Terms Cash, Conventional
Financing Cash,Conventional
Pets Description Up to 2 Pets, 21 lb to 30 lb Pet
Read Less Info
Want to know what your home might be worth? Contact us for a FREE valuation!

Our team is ready to help you sell your home for the highest possible price ASAP

"Molly's job is to find and attract mastery-based agents to the office, protect the culture, and make sure everyone is happy! "






