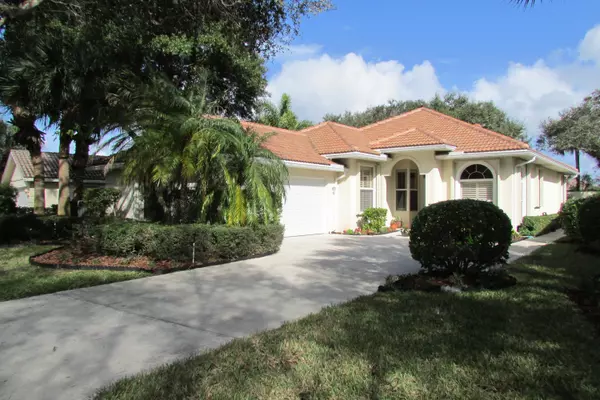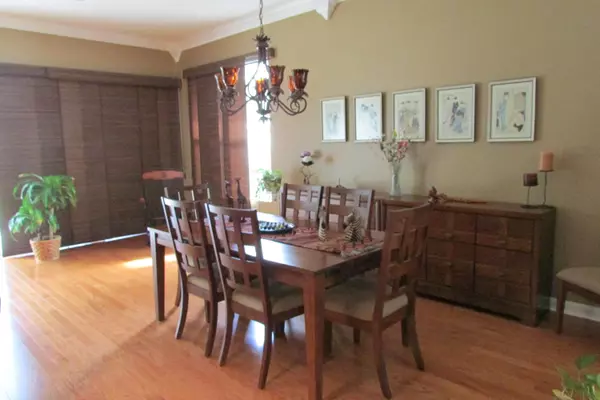Bought with RE/MAX Advantage Plus
$425,500
$440,000
3.3%For more information regarding the value of a property, please contact us for a free consultation.
3 Beds
2 Baths
1,847 SqFt
SOLD DATE : 08/31/2016
Key Details
Sold Price $425,500
Property Type Single Family Home
Sub Type Single Family Detached
Listing Status Sold
Purchase Type For Sale
Square Footage 1,847 sqft
Price per Sqft $230
Subdivision Oaks East
MLS Listing ID RX-10205429
Sold Date 08/31/16
Style Mediterranean,Ranch
Bedrooms 3
Full Baths 2
Construction Status Resale
HOA Fees $275/mo
HOA Y/N Yes
Min Days of Lease 365
Year Built 1991
Annual Tax Amount $4,306
Tax Year 2015
Lot Size 6,919 Sqft
Property Description
Oaks East is in an ideal location, just off PGA Boulevard. The tree lined streets, parks and lakes make it feel like a little bit of country in the middle of the city. This DiVosta built home has been totally remodeled. It features a new roof and sky lights, wood flooring, granite counters with wood cabinetry in the kitchen and both bathrooms, crown molding, wine rack, designer light fixtures and fans, plantation shutters, workshop in the garage and accordion storm shutters. Oaks East has a manned security gate and large community pool. Close to the beach, parks, golf courses, Palm Beach International Airport, I95 and the Florida Turnpike. Entertainment, shopping and dining options abound at: Downtown at the Gardens, Legacy Place. Midtown, PGA Commons, PGA National and Abacoa Town Center.
Location
State FL
County Palm Beach
Community Oaks East
Area 5260
Zoning RM
Rooms
Other Rooms Great, Laundry-Inside
Master Bath Dual Sinks, Mstr Bdrm - Ground, Separate Shower, Separate Tub
Interior
Interior Features Entry Lvl Lvng Area, Laundry Tub, Pull Down Stairs, Sky Light(s), Volume Ceiling, Walk-in Closet
Heating Central, Electric
Cooling Ceiling Fan, Central, Electric
Flooring Tile, Wood Floor
Furnishings Furniture Negotiable,Unfurnished
Exterior
Exterior Feature Auto Sprinkler, Fence, Lake/Canal Sprinkler, Shutters, Zoned Sprinkler
Parking Features 2+ Spaces, Driveway, Garage - Attached, Street
Garage Spaces 2.0
Community Features Sold As-Is
Utilities Available Cable, Electric, Public Sewer, Public Water
Amenities Available Manager on Site, Pool, Sidewalks, Spa-Hot Tub, Street Lights
Waterfront Description None
View Garden
Roof Type S-Tile
Present Use Sold As-Is
Exposure Southwest
Private Pool No
Building
Lot Description Interior Lot, Paved Road, Private Road, Sidewalks, Treed Lot, Zero Lot
Story 1.00
Foundation Concrete
Construction Status Resale
Others
Pets Allowed Yes
HOA Fee Include Cable,Common Areas,Lawn Care,Manager,Reserve Funds,Security,Trash Removal
Senior Community No Hopa
Restrictions Interview Required,No Lease First 2 Years,No Truck/RV,Tenant Approval
Security Features Gate - Manned
Acceptable Financing Cash, Conventional
Horse Property No
Membership Fee Required No
Listing Terms Cash, Conventional
Financing Cash,Conventional
Read Less Info
Want to know what your home might be worth? Contact us for a FREE valuation!

Our team is ready to help you sell your home for the highest possible price ASAP

"Molly's job is to find and attract mastery-based agents to the office, protect the culture, and make sure everyone is happy! "






