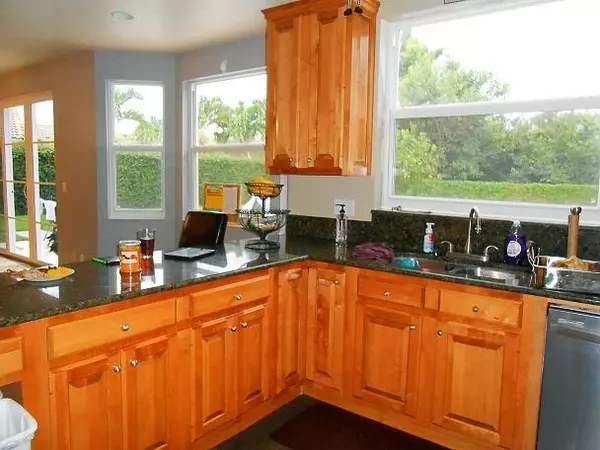Bought with Florida Landmark Properties Inc
$453,000
$489,000
7.4%For more information regarding the value of a property, please contact us for a free consultation.
5 Beds
3 Baths
3,192 SqFt
SOLD DATE : 10/24/2016
Key Details
Sold Price $453,000
Property Type Single Family Home
Sub Type Single Family Detached
Listing Status Sold
Purchase Type For Sale
Square Footage 3,192 sqft
Price per Sqft $141
Subdivision Grand Isles
MLS Listing ID RX-10265151
Sold Date 10/24/16
Style < 4 Floors,Multi-Level
Bedrooms 5
Full Baths 3
Construction Status Resale
HOA Fees $153/mo
HOA Y/N Yes
Year Built 1998
Annual Tax Amount $5,675
Tax Year 2015
Lot Size 10,071 Sqft
Property Description
This gorgeous 2 story 5 bedroom / 3 bath /3 car garge home is located on a cul-de-sac with one of the largest lots that backs up to the Preserve in the Sausalito development.Custom Chefs Kitchen has granite counters with breakfast bar, Stainless Steel appliances and 42 inch oak cabinets and overlooks the family room. 8ft privacy hedges surround the perfect for entertaining yard withJacuzzi waterfall into oversized heated pool. All 5 bedrooms are upstairs along with the luxurous master bath. The 2nd bath is being cosmetically renovated. LOW HOA includes 24hr manned gated entry and so much more! Top 'A' rated schools.
Location
State FL
County Palm Beach
Community Sausalito
Area 5520
Zoning PUD(ci
Rooms
Other Rooms Cabana Bath, Family, Great, Laundry-Inside, Storage
Master Bath Dual Sinks, Mstr Bdrm - Upstairs, Separate Shower, Separate Tub
Interior
Interior Features Laundry Tub, Roman Tub, Upstairs Living Area, Volume Ceiling, Walk-in Closet
Heating Central
Cooling Central
Flooring Carpet
Furnishings Unfurnished
Exterior
Exterior Feature Auto Sprinkler, Fruit Tree(s), Open Patio
Garage 2+ Spaces, Drive - Decorative, Driveway, Garage - Attached, No Motorcycle
Garage Spaces 3.0
Pool Equipment Included, Freeform, Heated, Inground
Utilities Available Cable, Electric, Public Sewer, Public Water
Amenities Available Basketball, Bike - Jog, Billiards, Clubhouse, Exercise Room, Manager on Site, Pool, Sidewalks, Street Lights, Tennis
Waterfront No
Waterfront Description None
View Pool
Roof Type Barrel
Exposure N
Private Pool Yes
Building
Lot Description < 1/4 Acre, Cul-De-Sac
Story 2.00
Foundation CBS
Construction Status Resale
Schools
Elementary Schools Panther Run Elementary School
Middle Schools Polo Park Middle School
High Schools Palm Beach Central High School
Others
Pets Allowed Yes
HOA Fee Include Cable,Common Areas,Common R.E. Tax,Lawn Care,Security
Senior Community No Hopa
Restrictions Pet Restrictions
Security Features Entry Card,Gate - Manned,Security Sys-Owned
Acceptable Financing Cash, Conventional, FHA, VA
Membership Fee Required No
Listing Terms Cash, Conventional, FHA, VA
Financing Cash,Conventional,FHA,VA
Read Less Info
Want to know what your home might be worth? Contact us for a FREE valuation!

Our team is ready to help you sell your home for the highest possible price ASAP

"Molly's job is to find and attract mastery-based agents to the office, protect the culture, and make sure everyone is happy! "






