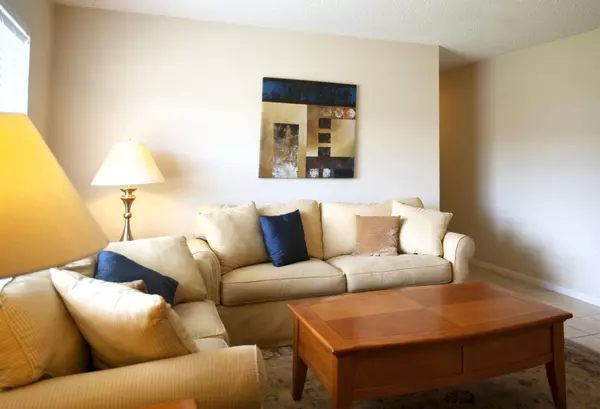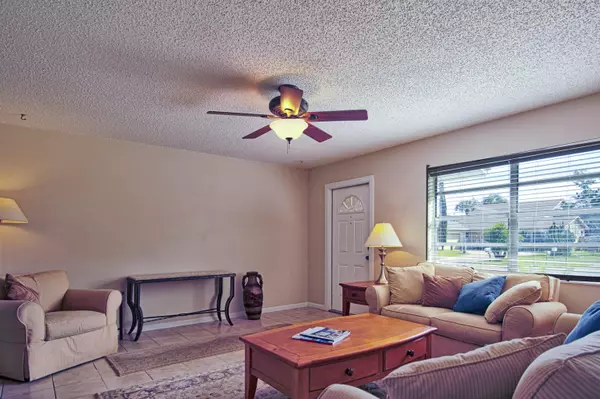Bought with RE/MAX Ocean Properties
$309,000
$309,950
0.3%For more information regarding the value of a property, please contact us for a free consultation.
3 Beds
2 Baths
1,232 SqFt
SOLD DATE : 04/24/2015
Key Details
Sold Price $309,000
Property Type Single Family Home
Sub Type Single Family Detached
Listing Status Sold
Purchase Type For Sale
Square Footage 1,232 sqft
Price per Sqft $250
Subdivision Waterway Manor
MLS Listing ID RX-10118087
Sold Date 04/24/15
Style Ranch
Bedrooms 3
Full Baths 2
Construction Status Resale
HOA Y/N No
Abv Grd Liv Area 28
Year Built 1979
Annual Tax Amount $2,785
Tax Year 2014
Lot Size 9,041 Sqft
Property Description
Come see this lovely light and bright CBS home located on a quiet street with large fenced yard that borders the preserve at the Bear Club. This wonderful home features tile floors, newer SS appliances, updated master bath, large walk in closet for the master and a very large private back yard. This home has that classic Florida feel with white shutters and metal roof (new in 2006). This eat in kitchen also opens to the air conditioned sunroom. The garage is perfect for a wood working space too. The laundry room is large enough for a craft room too (12x12) Don't miss this opportunity to live 5 minutes from the beach and shopping. Come see it today!
Location
State FL
County Palm Beach
Area 5210
Zoning RS
Rooms
Other Rooms Florida
Master Bath Mstr Bdrm - Ground
Interior
Interior Features Walk-in Closet, Entry Lvl Lvng Area, Closet Cabinets, Stack Bedrooms
Heating Central, Heat Strip, Electric
Cooling Electric, Central, Reverse Cycle
Flooring Ceramic Tile
Furnishings Unfurnished,Furniture Negotiable
Exterior
Exterior Feature Fence, Auto Sprinkler
Parking Features Garage - Attached, Driveway, 2+ Spaces
Garage Spaces 1.0
Community Features Sold As-Is
Utilities Available Electric Service Available, Septic, Cable, Public Water
Amenities Available Bike - Jog
Waterfront Description None
View Garden
Roof Type Metal
Present Use Sold As-Is
Exposure East
Private Pool No
Building
Lot Description < 1/4 Acre, Paved Road, Treed Lot
Story 1.00
Foundation CBS
Unit Floor 1
Construction Status Resale
Schools
Elementary Schools Lighthouse Elementary School
Middle Schools Independence Middle School
High Schools William T. Dwyer High School
Others
Pets Allowed Yes
Senior Community No Hopa
Restrictions None
Acceptable Financing Cash, Conventional
Membership Fee Required No
Listing Terms Cash, Conventional
Financing Cash,Conventional
Read Less Info
Want to know what your home might be worth? Contact us for a FREE valuation!

Our team is ready to help you sell your home for the highest possible price ASAP

"Molly's job is to find and attract mastery-based agents to the office, protect the culture, and make sure everyone is happy! "






