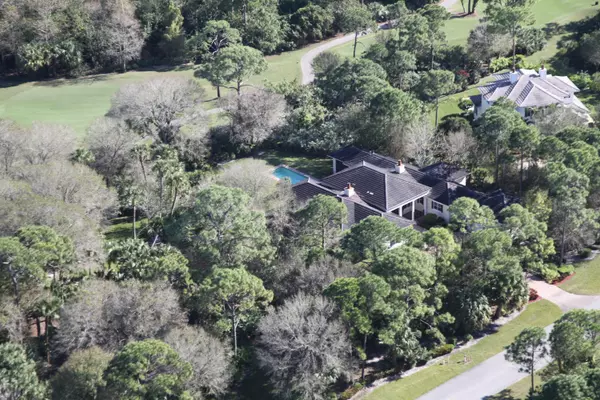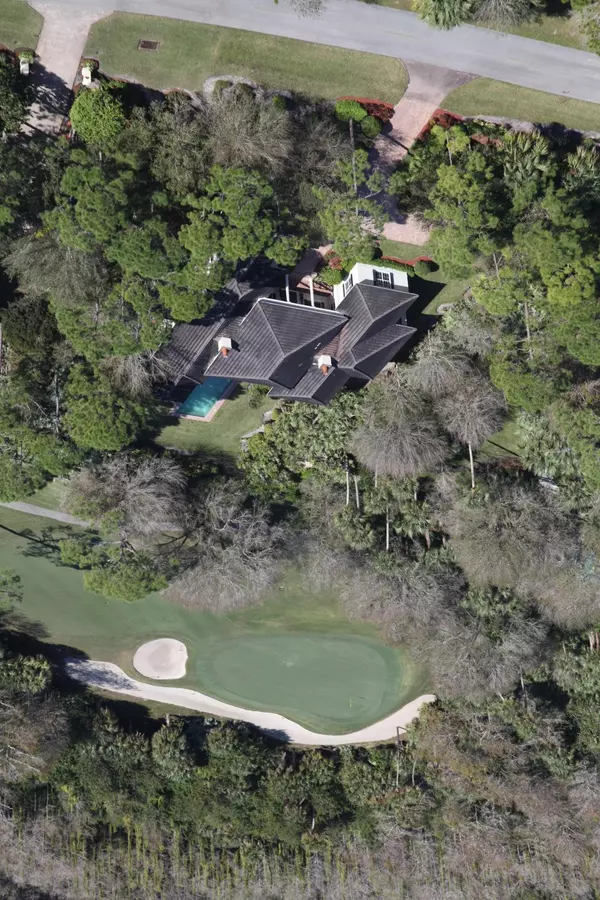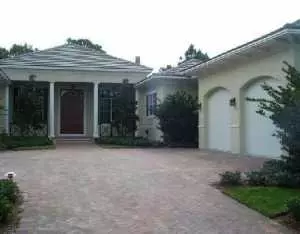Bought with Keller Williams Realty Jupiter
$825,000
$849,850
2.9%For more information regarding the value of a property, please contact us for a free consultation.
4 Beds
3.1 Baths
3,769 SqFt
SOLD DATE : 09/09/2015
Key Details
Sold Price $825,000
Property Type Single Family Home
Sub Type Single Family Detached
Listing Status Sold
Purchase Type For Sale
Square Footage 3,769 sqft
Price per Sqft $218
Subdivision Old Trail Pud Ph I & Ii
MLS Listing ID RX-10095903
Sold Date 09/09/15
Style European
Bedrooms 4
Full Baths 3
Half Baths 1
Construction Status Resale
HOA Fees $133/mo
HOA Y/N Yes
Year Built 2004
Annual Tax Amount $11,566
Tax Year 2014
Lot Size 0.713 Acres
Property Description
WOW!PRICE REPOSITIONING! Old Trail in Ranch Colony consists of 74 homesites that are nestled into 442 acres of Pine/Cypress/Palms. This Elegant Custom Home offers quality craftsmanship with numerous upgrades, Spacious Rooms/Brazilian Cherry hardwood floors/Fireplace/Granite French Doors/Covered Screen Porch/Covered Open Patio/Heated Pool/ Paver Driveway. All windows have Hurricane Glass. LOW HOA FEES. Private location. A rated SCHOOLS. GOLF MEMBERSHIP NOT REQUIRED.This is truly a find for the discriminate buyer.Ranch Colony is considered one of the most desirable destinations in the world. Here you will find 24 hr.guard gated community. The community consists of 2 Golf Courses, Equestrian Opportunities, and an Airpark. Please call for a private showing of this pristine home
Location
State FL
County Martin
Community Ranch Colony
Area 5040
Zoning Residential
Rooms
Other Rooms Family, Laundry-Util/Closet
Master Bath Bidet, Dual Sinks, Mstr Bdrm - Ground, Mstr Bdrm - Sitting, Separate Shower, Separate Tub
Interior
Interior Features Fireplace(s), French Door, Kitchen Island, Pantry, Roman Tub, Split Bedroom, Volume Ceiling
Heating Central
Cooling Ceiling Fan, Central, Electric
Flooring Carpet, Wood Floor
Furnishings Unfurnished
Exterior
Exterior Feature Auto Sprinkler, Covered Patio, Open Porch, Shutters
Parking Features Driveway, Garage - Attached
Garage Spaces 2.1
Pool Heated, Inground
Community Features Sold As-Is
Utilities Available Electric Service Available, Septic, Well Water
Amenities Available Bike - Jog, Clubhouse, Golf Course
Waterfront Description None
View Garden, Golf, Pool
Roof Type Concrete Tile
Present Use Sold As-Is
Exposure West
Private Pool Yes
Building
Lot Description 1/2 to < 1 Acre, Paved Road, Private Road, Treed Lot
Story 1.00
Unit Features On Golf Course
Foundation CBS
Unit Floor 1
Construction Status Resale
Schools
Elementary Schools Crystal Lakes Elementary School
Middle Schools Dr. David L. Anderson Middle School
High Schools South Fork High School
Others
Pets Allowed Yes
HOA Fee Include Common Areas,Common R.E. Tax,Insurance-Other,Legal/Accounting,Management Fees,Manager,Reserve Funds,Security
Senior Community No Hopa
Restrictions No Truck/RV
Security Features Burglar Alarm,Gate - Manned
Acceptable Financing Cash, Conventional
Horse Property No
Membership Fee Required No
Listing Terms Cash, Conventional
Financing Cash,Conventional
Read Less Info
Want to know what your home might be worth? Contact us for a FREE valuation!

Our team is ready to help you sell your home for the highest possible price ASAP

"Molly's job is to find and attract mastery-based agents to the office, protect the culture, and make sure everyone is happy! "






