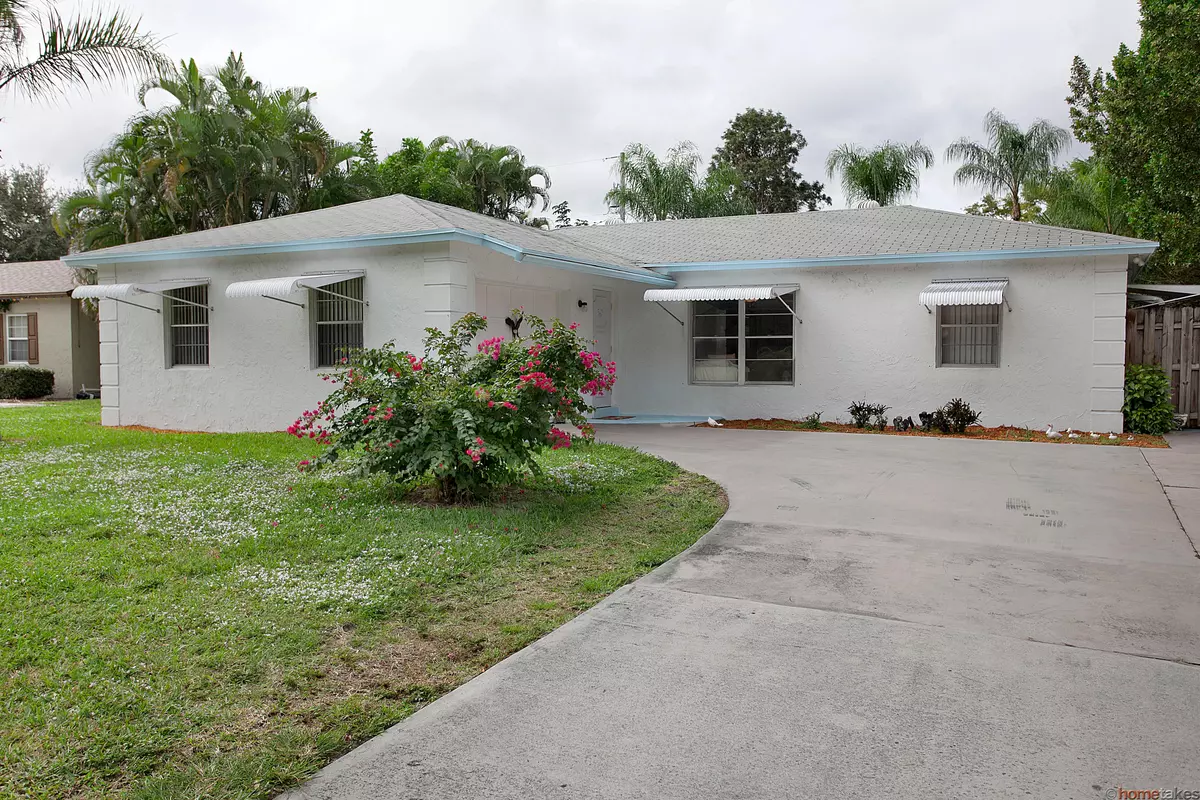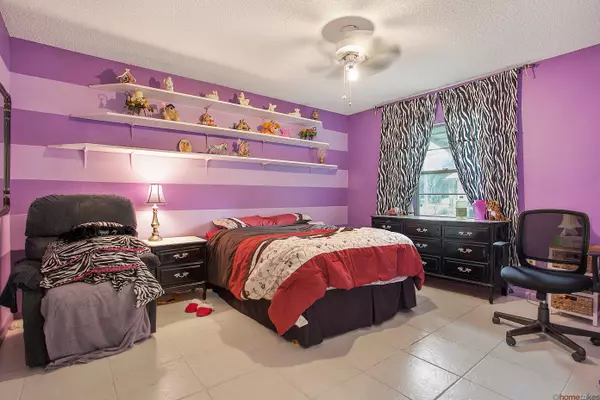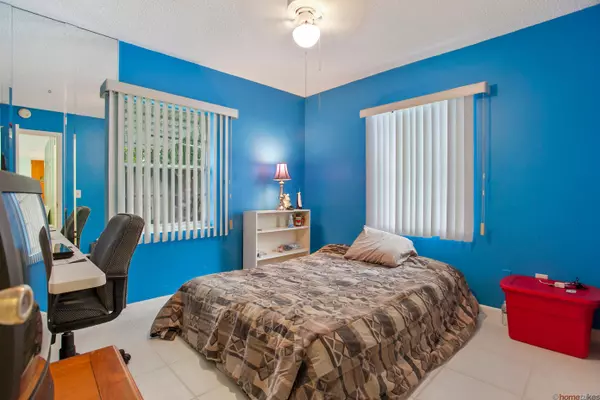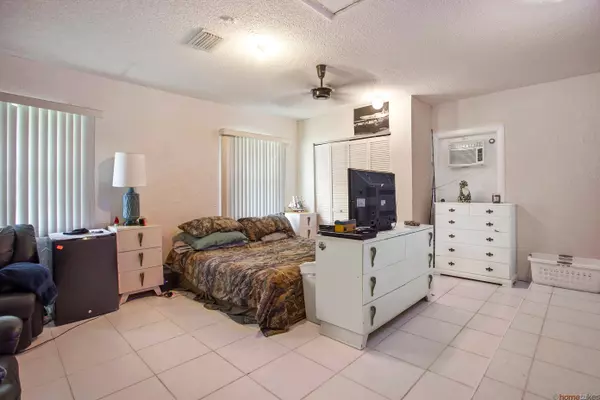Bought with The Keyes Company
$285,000
$290,000
1.7%For more information regarding the value of a property, please contact us for a free consultation.
3 Beds
2 Baths
1,284 SqFt
SOLD DATE : 08/21/2015
Key Details
Sold Price $285,000
Property Type Single Family Home
Sub Type Single Family Detached
Listing Status Sold
Purchase Type For Sale
Square Footage 1,284 sqft
Price per Sqft $221
Subdivision Waterway Manor
MLS Listing ID RX-10160902
Sold Date 08/21/15
Style Contemporary
Bedrooms 3
Full Baths 2
Construction Status Resale
HOA Y/N No
Abv Grd Liv Area 28
Year Built 1978
Annual Tax Amount $1,794
Tax Year 2014
Lot Size 9,300 Sqft
Property Description
The value is in the neighborhood. This is an incredible opportunity! Surrounded by multi-million dollar homes, there are only TWO available properties of this square footage in this price bracket on the market. One is 5.48 miles to the north and the other is 6.5 miles to the south. Both are in far less relevant neighborhoods. There is NO homeowner's association . This is a small unincorporated pocket that is NOT part of the Town of Jupiter or the City of Palm Beach Gardens so renovations or additions will NOT be subject to those city's stricter building requirements. The savvy buyer will be able to look past this 1978 home and see that the real value is in the neighborhood! Properties just steps away have sold in the past few months from $1.2 million to $2.4 million.
Location
State FL
County Palm Beach
Area 5210
Zoning RS
Rooms
Other Rooms Florida, Garage Converted, Laundry-Inside
Master Bath Mstr Bdrm - Ground, Separate Shower
Interior
Interior Features Custom Mirror, Entry Lvl Lvng Area, Split Bedroom
Heating Central, Electric
Cooling Central, Electric, Wall-Win A/C
Flooring Ceramic Tile
Furnishings Unfurnished
Exterior
Exterior Feature Awnings, Fence
Parking Features Driveway
Pool Concrete, Equipment Included, Gunite, Inground
Community Features Sold As-Is
Utilities Available Electric Service Available, Public Water, Septic
Amenities Available None
Waterfront Description None
View Pool
Roof Type Comp Shingle
Present Use Sold As-Is
Exposure E
Private Pool Yes
Building
Lot Description < 1/4 Acre
Story 1.00
Foundation CBS
Unit Floor 1
Construction Status Resale
Schools
Middle Schools Independence Middle School
High Schools William T. Dwyer High School
Others
Pets Allowed Yes
Senior Community No Hopa
Security Features None
Acceptable Financing Cash, Conventional, FHA
Membership Fee Required No
Listing Terms Cash, Conventional, FHA
Financing Cash,Conventional,FHA
Pets Allowed < 20 lb Pet, 21 lb to 30 lb Pet, 3+ Pets, 31 lb to 40 lb Pet, 41 lb to 50 lb Pet, 50+ lb Pet, Up to 2 Pets, Up to 3 Pets
Read Less Info
Want to know what your home might be worth? Contact us for a FREE valuation!

Our team is ready to help you sell your home for the highest possible price ASAP

"Molly's job is to find and attract mastery-based agents to the office, protect the culture, and make sure everyone is happy! "






