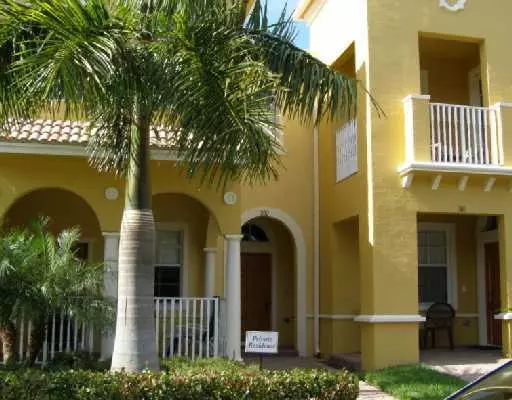Bought with Keller Williams Realty Jupiter
$206,000
$222,000
7.2%For more information regarding the value of a property, please contact us for a free consultation.
2 Beds
2 Baths
1,545 SqFt
SOLD DATE : 09/29/2015
Key Details
Sold Price $206,000
Property Type Condo
Sub Type Condo/Coop
Listing Status Sold
Purchase Type For Sale
Square Footage 1,545 sqft
Price per Sqft $133
Subdivision Sandpiper Cove At Botanica Condo
MLS Listing ID RX-10155442
Sold Date 09/29/15
Style < 4 Floors,Townhouse
Bedrooms 2
Full Baths 2
Construction Status Resale
HOA Fees $405/mo
HOA Y/N Yes
Year Built 2006
Annual Tax Amount $3,553
Tax Year 2014
Lot Size 365 Sqft
Property Description
Lovely 2 story townhome w rear facing garage. Interior hallway & staircase to upstairs living area Many luxurious features and finishes. Gourmet kitchen w 42 '' cabinets, SS appliances, pantry, granite counters & bkfst bar opens to light, bright Living & Dining area & French door to outside balcony which overlooks surrounding preserve w walking paths . Quiet & peacful. Master Suite boasts large windows & glamorous bath w roman tub, separate shower, walkin closet. Bonus space w window is separtely located & is perfect retreat for home office/den/ sewing room etc. 1 min walk to community pool, 3 min walk to to Public, restaurants & stores. Large passive nature park w walking paths nestles this community. Quick drive by bike or car to beaches, inlet, golf, PBG Mall. Jupiters Best location
Location
State FL
County Palm Beach
Community Sandpiper At Botanica
Area 5100
Zoning residential
Rooms
Other Rooms Atrium, Den/Office, Laundry-Inside, Laundry-Util/Closet
Master Bath Mstr Bdrm - Upstairs, Separate Shower, Separate Tub
Interior
Interior Features Built-in Shelves, Foyer, French Door, Pantry, Roman Tub, Stack Bedrooms, Upstairs Living Area, Walk-in Closet
Heating Central
Cooling Ceiling Fan, Reverse Cycle
Flooring Carpet, Ceramic Tile
Furnishings Unfurnished
Exterior
Exterior Feature Covered Balcony, Zoned Sprinkler
Parking Features Drive - Decorative, Driveway, Garage - Attached, Street
Garage Spaces 1.0
Community Features Disclosure
Utilities Available Cable, Public Sewer, Public Water, Underground
Amenities Available Pool, Sidewalks, Street Lights, Tennis
Waterfront Description None
View Garden
Present Use Disclosure
Exposure S
Private Pool No
Building
Lot Description < 1/4 Acre, Paved Road, Public Road, Sidewalks, West of US-1
Story 2.00
Foundation CBS
Unit Floor 2
Construction Status Resale
Schools
High Schools Academic Solutions High School
Others
Pets Allowed Restricted
HOA Fee Include Cable,Common Areas,Common R.E. Tax,Insurance-Bldg,Lawn Care,Maintenance-Exterior,Management Fees,Reserve Funds,Sewer,Water
Senior Community No Hopa
Restrictions Buyer Approval,Lease OK,Tenant Approval
Security Features Security Sys-Owned
Acceptable Financing Cash, Conventional
Membership Fee Required No
Listing Terms Cash, Conventional
Financing Cash,Conventional
Pets Allowed 50+ lb Pet, Up to 2 Pets
Read Less Info
Want to know what your home might be worth? Contact us for a FREE valuation!

Our team is ready to help you sell your home for the highest possible price ASAP

"Molly's job is to find and attract mastery-based agents to the office, protect the culture, and make sure everyone is happy! "






