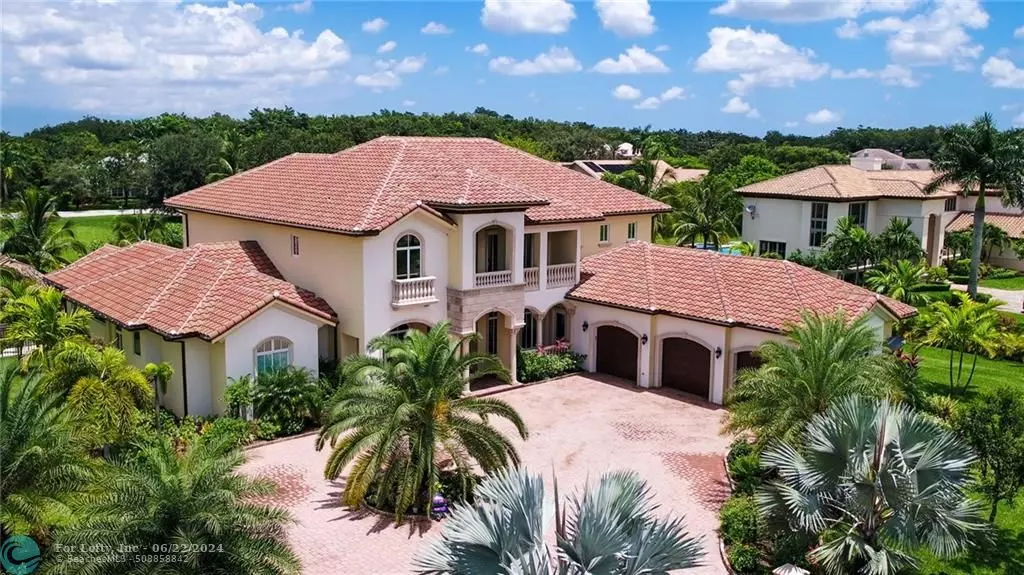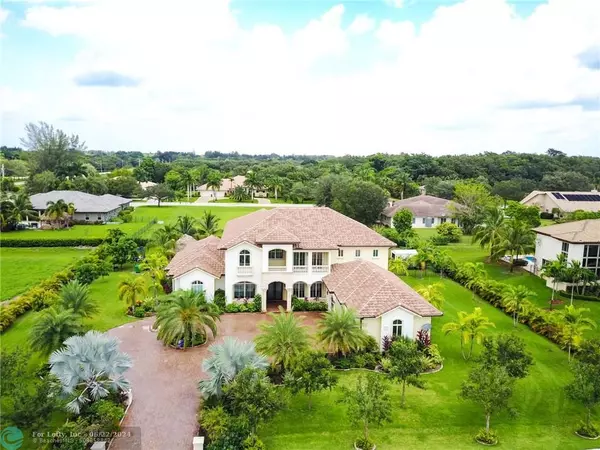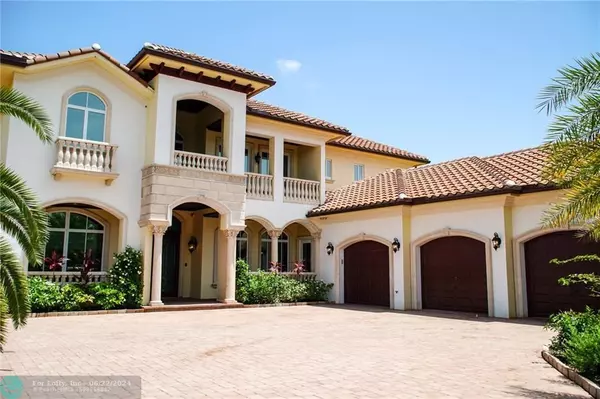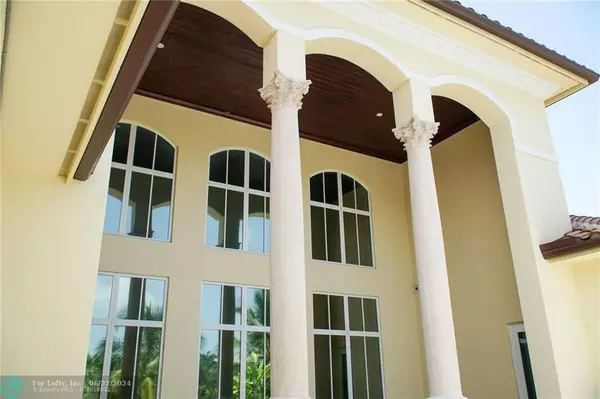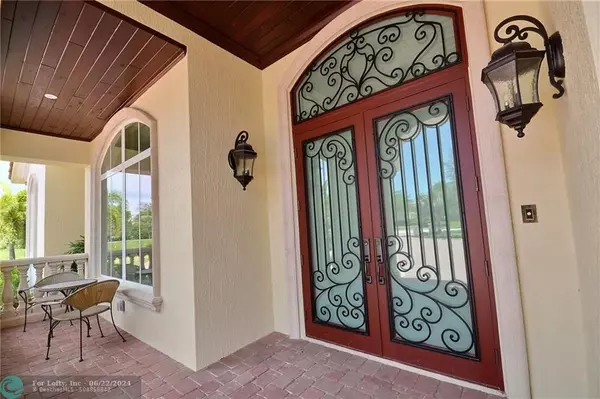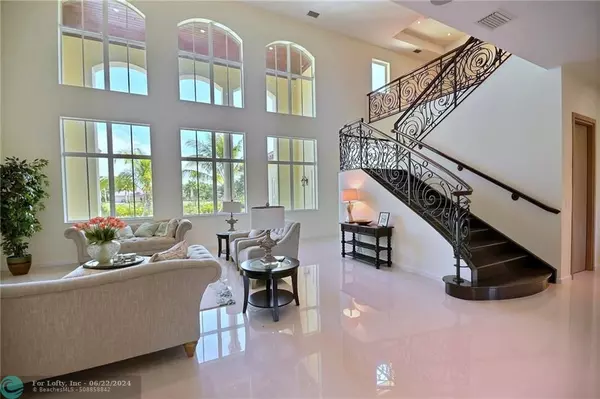$1,585,000
$1,688,000
6.1%For more information regarding the value of a property, please contact us for a free consultation.
6 Beds
7.5 Baths
6,400 SqFt
SOLD DATE : 11/16/2017
Key Details
Sold Price $1,585,000
Property Type Single Family Home
Sub Type Single
Listing Status Sold
Purchase Type For Sale
Square Footage 6,400 sqft
Price per Sqft $247
Subdivision Oak Hollow Estates 173-54
MLS Listing ID F10076133
Sold Date 11/16/17
Style Pool Only
Bedrooms 6
Full Baths 7
Half Baths 1
Construction Status New Construction
HOA Fees $175/mo
HOA Y/N Yes
Total Fin. Sqft 40712
Year Built 2015
Annual Tax Amount $37,395
Tax Year 2016
Lot Size 0.935 Acres
Property Description
EXQUISITE MASTERPIECE IN THE PRIVATE COMMUNITY OF HOLLOW ESTATES IN DAVIE. LUXURIOUS MANSION TASTEFULLY BUILT W SPECTACULAR 6 BED 7.5 BATH HOME FEATURES MODERN VANITIES, STUNNING KITCHEN, TOP OF THE LINE APPLIANCES, BUTLER'S PANTRY, WET BAR, MASTER ON MAIN W SPLENDID MASTER BATH & WALKIN CLOSET & PRIVATE ENTRY TO THE POOL, GORGEOUS FLOORS, HANDMADE STAIRCASE, LARGE LOFT ON 2ND FLOOR, HURRICANE IMPACT WINDOWS. ENJOY THE BEST OF S FLORIDA ON LARGE PATIO, 2 OUTDOOR KITCHENS, TIKI HUT, BRILLIANT POOL & SPA.
Location
State FL
County Broward County
Area Hollywood Central (3070-3100)
Zoning A-1
Rooms
Bedroom Description Master Bedroom Ground Level,Sitting Area - Master Bedroom
Other Rooms Family Room, Utility Room/Laundry
Dining Room Breakfast Area, Formal Dining, Snack Bar/Counter
Interior
Interior Features First Floor Entry, Built-Ins, Laundry Tub, Pantry, Volume Ceilings, Walk-In Closets, Wet Bar
Heating Electric Heat
Cooling Ceiling Fans, Electric Cooling
Flooring Other Floors, Tile Floors
Equipment Automatic Garage Door Opener, Dishwasher, Disposal, Dryer, Electric Water Heater, Icemaker, Microwave, Owned Burglar Alarm, Electric Range, Refrigerator, Self Cleaning Oven, Smoke Detector, Washer
Furnishings Unfurnished
Exterior
Exterior Feature Built-In Grill, Fence, Fruit Trees, High Impact Doors, Open Porch, Patio, Shed
Parking Features Attached
Garage Spaces 3.0
Pool Below Ground Pool, Child Gate Fence, Private Pool, Whirlpool In Pool
Water Access Y
Water Access Desc None
View Pool Area View
Roof Type Barrel Roof
Private Pool No
Building
Lot Description 3/4 To Less Than 1 Acre Lot
Foundation Concrete Block Construction
Sewer Other Sewer
Water Municipal Water
Construction Status New Construction
Schools
Elementary Schools Country Isles
Middle Schools Indian Ridge
High Schools Western
Others
Pets Allowed Yes
HOA Fee Include 175
Senior Community No HOPA
Restrictions Assoc Approval Required
Acceptable Financing Conventional
Membership Fee Required No
Listing Terms Conventional
Special Listing Condition As Is
Pets Allowed More Than 20 Lbs
Read Less Info
Want to know what your home might be worth? Contact us for a FREE valuation!

Our team is ready to help you sell your home for the highest possible price ASAP

"Molly's job is to find and attract mastery-based agents to the office, protect the culture, and make sure everyone is happy! "

