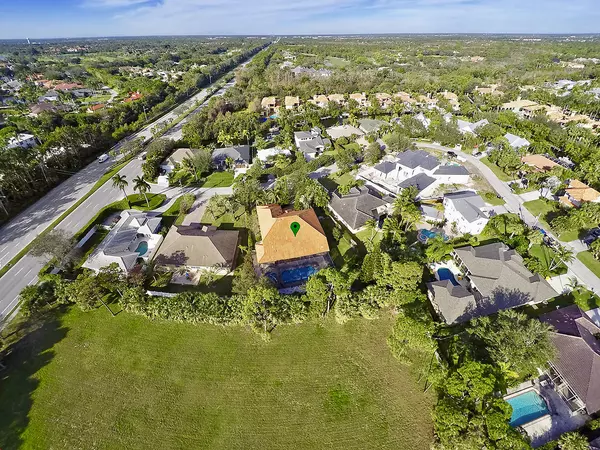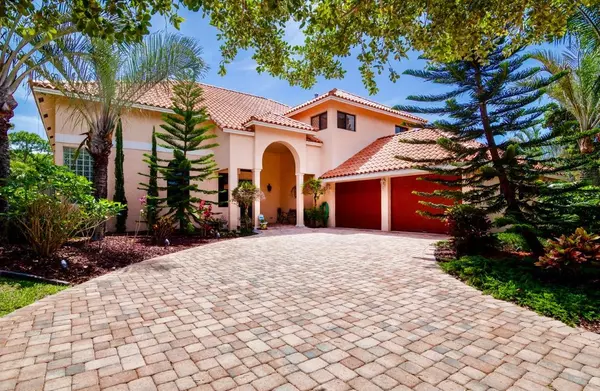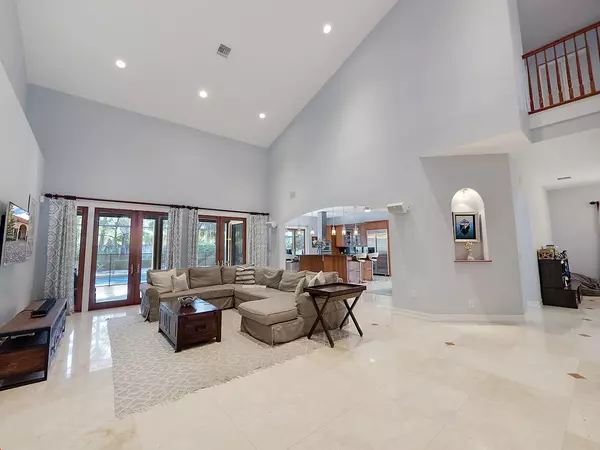Bought with The Sheehan Agency
$850,000
$925,000
8.1%For more information regarding the value of a property, please contact us for a free consultation.
4 Beds
4 Baths
3,763 SqFt
SOLD DATE : 05/08/2018
Key Details
Sold Price $850,000
Property Type Single Family Home
Sub Type Single Family Detached
Listing Status Sold
Purchase Type For Sale
Square Footage 3,763 sqft
Price per Sqft $225
Subdivision Waterway Manor
MLS Listing ID RX-10383200
Sold Date 05/08/18
Style Mediterranean
Bedrooms 4
Full Baths 4
Construction Status Resale
HOA Y/N No
Abv Grd Liv Area 28
Year Built 1995
Annual Tax Amount $9,753
Tax Year 2017
Lot Size 0.351 Acres
Property Description
Steps to the Intracostal, marinas and minutes to Juno beach! Incredible, single family opportunity tucked away, in the heart of Palm Beach Gardens. This location is a best kept secret! You will be impressed at this spacious 4 bedroom & 4 bath + den/office Mediterranean home is situated on a large lot with mature trees, vast side yards, and lush, tropical landscaping. Escape into this living oasis which offers significant outdoor space for living or entertaining. Sparkling Hayward salt water pool with new 1.5hp pool pump surrounded by Life Saver pool fence, new Hunters Control irrigation system, fire pit, 2 kayak paddle board braces and screened dining area with cypress ceiling.
Location
State FL
County Palm Beach
Community Waterway Manor
Area 5210
Zoning RS
Rooms
Other Rooms Cabana Bath, Den/Office, Laundry-Inside, Storage
Master Bath Bidet, Mstr Bdrm - Ground, Separate Tub, Spa Tub & Shower
Interior
Interior Features Bar, Foyer, Laundry Tub, Volume Ceiling, Walk-in Closet
Heating Central
Cooling Central
Flooring Marble, Other, Tile, Wood Floor
Furnishings Unfurnished
Exterior
Exterior Feature Covered Patio, Fruit Tree(s), Screened Patio
Parking Features 2+ Spaces, Driveway, Garage - Attached
Garage Spaces 2.0
Pool Child Gate, Inground, Salt Chlorination, Screened, Vinyl Lined
Utilities Available Public Water, Septic
Amenities Available None
Waterfront Description None
View Garden
Roof Type Barrel
Exposure West
Private Pool Yes
Building
Lot Description 1/4 to 1/2 Acre
Story 2.00
Foundation CBS, Frame, Stucco
Unit Floor 1
Construction Status Resale
Schools
Elementary Schools Lighthouse Elementary School
Middle Schools Independence Middle School
High Schools William T. Dwyer High School
Others
Pets Allowed Yes
Senior Community No Hopa
Restrictions None
Security Features Security Sys-Owned
Acceptable Financing Cash, Conventional
Membership Fee Required No
Listing Terms Cash, Conventional
Financing Cash,Conventional
Read Less Info
Want to know what your home might be worth? Contact us for a FREE valuation!

Our team is ready to help you sell your home for the highest possible price ASAP

"Molly's job is to find and attract mastery-based agents to the office, protect the culture, and make sure everyone is happy! "






