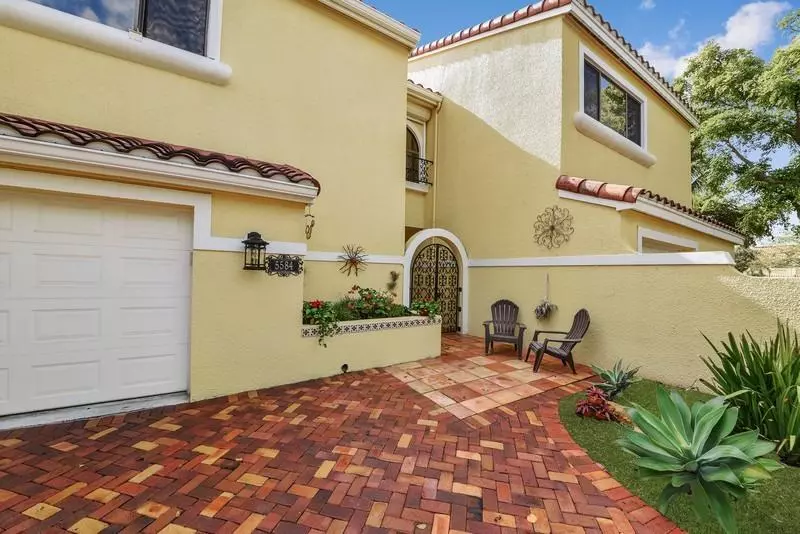Bought with The Corcoran Group
$620,000
$695,000
10.8%For more information regarding the value of a property, please contact us for a free consultation.
3 Beds
2.1 Baths
2,265 SqFt
SOLD DATE : 04/30/2018
Key Details
Sold Price $620,000
Property Type Townhouse
Sub Type Townhouse
Listing Status Sold
Purchase Type For Sale
Square Footage 2,265 sqft
Price per Sqft $273
Subdivision Ocean Ridge Yacht Club
MLS Listing ID RX-10396633
Sold Date 04/30/18
Style Townhouse
Bedrooms 3
Full Baths 2
Half Baths 1
Construction Status Resale
HOA Fees $833/mo
HOA Y/N Yes
Abv Grd Liv Area 11
Year Built 1987
Annual Tax Amount $4,836
Tax Year 2017
Property Description
Rarely available, 3 bedroom, 2.5 bathroom townhouse located in the beautiful seaside town of Ocean Ridge. Upgraded kitchen with granite countertops, wood cabinetry, a tray ceiling and high hat lighting. Large dining area and family room that looks out to the huge deck with newer Trex decking, perfect for entertaining! Travertine flooring downstairs and a wood staircase leading up to the 3 spacious bedroom upstairs. Under the stairs storage closet. Large Master bedroom suite with vaulted ceilings, a walk in closet and a huge master bathroom with dual sinks, a spa tub and separate shower. There is a second deck/balcony off of the Master with views of the Pool, canal & Palm trees. All this in a beautiful small gated community with beach access and a boat slip!
Location
State FL
County Palm Beach
Community Ocean Ridge Yacht Club
Area 4120
Zoning RMM(ci
Rooms
Other Rooms Attic, Laundry-Inside, Laundry-Util/Closet, Storage
Master Bath Dual Sinks, Mstr Bdrm - Upstairs, Separate Shower, Separate Tub, Whirlpool Spa
Interior
Interior Features Laundry Tub, Pantry, Pull Down Stairs, Roman Tub, Sky Light(s), Walk-in Closet
Heating Central
Cooling Ceiling Fan, Central, Humidistat
Flooring Carpet, Ceramic Tile, Marble, Wood Floor
Furnishings Furniture Negotiable
Exterior
Exterior Feature Auto Sprinkler, Deck, Open Balcony, Open Patio
Parking Features 2+ Spaces, Driveway, Garage - Attached
Garage Spaces 1.0
Community Features Sold As-Is
Utilities Available Cable, Public Water, Septic
Amenities Available Beach Access by Easement, Boating, Pool
Waterfront Description None
View Canal, Garden, Pool
Roof Type Barrel
Present Use Sold As-Is
Exposure North
Private Pool No
Building
Lot Description 5 to <10 Acres, East of US-1
Story 2.00
Foundation CBS
Construction Status Resale
Others
Pets Allowed Yes
HOA Fee Include 833.00
Senior Community No Hopa
Restrictions Buyer Approval,Commercial Vehicles Prohibited,Interview Required,No Lease First 2 Years
Security Features Gate - Unmanned,Security Sys-Owned
Acceptable Financing Cash, Conventional
Membership Fee Required No
Listing Terms Cash, Conventional
Financing Cash,Conventional
Pets Allowed Up to 2 Pets
Read Less Info
Want to know what your home might be worth? Contact us for a FREE valuation!

Our team is ready to help you sell your home for the highest possible price ASAP

"Molly's job is to find and attract mastery-based agents to the office, protect the culture, and make sure everyone is happy! "






